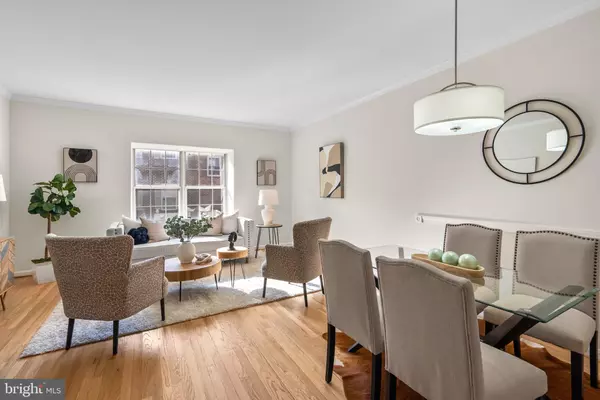For more information regarding the value of a property, please contact us for a free consultation.
932 S ROLFE ST Arlington, VA 22204
Want to know what your home might be worth? Contact us for a FREE valuation!

Our team is ready to help you sell your home for the highest possible price ASAP
Key Details
Sold Price $725,000
Property Type Townhouse
Sub Type Interior Row/Townhouse
Listing Status Sold
Purchase Type For Sale
Square Footage 1,824 sqft
Price per Sqft $397
Subdivision Columbia Square
MLS Listing ID VAAR2039482
Sold Date 03/19/24
Style Federal
Bedrooms 2
Full Baths 2
Half Baths 1
HOA Fees $90/mo
HOA Y/N Y
Abv Grd Liv Area 1,824
Originating Board BRIGHT
Year Built 1987
Annual Tax Amount $6,728
Tax Year 2023
Lot Size 898 Sqft
Acres 0.02
Property Description
Welcome to this beautifully updated townhome in Arlington where comfort meets accessibility in a great commuter location!
Spanning three levels plus garage, this spacious gem is over 1,800 square feet with 2 owner's suites. The updated eat-in kitchen features stainless steel appliances, new dishwasher and a dining area adjoining a spacious living room complete with a window bench – a cozy retreat for indulging in a good book. Downstairs there's a room with a cozy fireplace that could be used as another bedroom or home office. Glass doors open onto a charming outdoor patio ideal for intimate gatherings and relaxation.
A short distance to the Metro, shops, dining, parks & entertainment plus easy access to I-395, putting Clarendon, Crystal City, the Pentagon, Amazon HQ2 & DC just minutes away. Don't miss the chance to make this move-in ready townhome your own!
Location
State VA
County Arlington
Zoning RA8-18
Rooms
Other Rooms Living Room, Dining Room, Primary Bedroom, Kitchen, Foyer, Breakfast Room, Bedroom 1, Recreation Room, Bathroom 1, Primary Bathroom, Half Bath
Interior
Interior Features Kitchen - Table Space, Ceiling Fan(s), Breakfast Area, Dining Area, Kitchen - Eat-In, Tub Shower, Wood Floors
Hot Water Electric
Heating Heat Pump(s)
Cooling Central A/C
Flooring Carpet, Ceramic Tile, Hardwood
Equipment Built-In Microwave, Dryer, Washer, Dishwasher, Disposal, Freezer, Refrigerator, Stove
Furnishings No
Fireplace N
Appliance Built-In Microwave, Dryer, Washer, Dishwasher, Disposal, Freezer, Refrigerator, Stove
Heat Source Electric
Laundry Has Laundry, Washer In Unit, Dryer In Unit
Exterior
Exterior Feature Patio(s)
Parking Features Other, Garage Door Opener
Garage Spaces 2.0
Fence Wood
Amenities Available Common Grounds
Water Access N
View Garden/Lawn, City, Street, Trees/Woods
Roof Type Shingle,Composite
Accessibility Other
Porch Patio(s)
Attached Garage 1
Total Parking Spaces 2
Garage Y
Building
Lot Description No Thru Street
Story 3
Foundation Permanent, Other
Sewer Public Sewer
Water Public
Architectural Style Federal
Level or Stories 3
Additional Building Above Grade, Below Grade
New Construction N
Schools
Elementary Schools Hoffman-Boston
Middle Schools Jefferson
High Schools Washington-Liberty
School District Arlington County Public Schools
Others
HOA Fee Include Common Area Maintenance,Snow Removal
Senior Community No
Tax ID 25-020-032
Ownership Fee Simple
SqFt Source Assessor
Special Listing Condition Standard
Read Less

Bought with Matthew Windsor • Douglas Elliman of Metro DC, LLC - Washington




