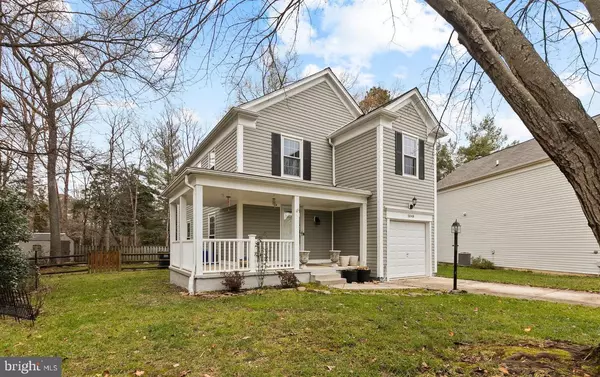For more information regarding the value of a property, please contact us for a free consultation.
5048 BIGEYE CT Waldorf, MD 20603
Want to know what your home might be worth? Contact us for a FREE valuation!

Our team is ready to help you sell your home for the highest possible price ASAP
Key Details
Sold Price $412,000
Property Type Single Family Home
Sub Type Detached
Listing Status Sold
Purchase Type For Sale
Square Footage 1,492 sqft
Price per Sqft $276
Subdivision Dorchester - St. Charles
MLS Listing ID MDCH2030054
Sold Date 03/18/24
Style Colonial
Bedrooms 3
Full Baths 2
Half Baths 1
HOA Fees $45/mo
HOA Y/N Y
Abv Grd Liv Area 1,492
Originating Board BRIGHT
Year Built 1987
Annual Tax Amount $4,153
Tax Year 2023
Lot Size 7,382 Sqft
Acres 0.17
Property Description
GORGEOUS 3-bedroom, 2.5-bath, 1-car garage COLONIAL home nestled in the heart of Waldorf - Charles County, MD in the sought-after Dorchester amenity-filled community! CUL-DE-SAC lot! Low HOA Fees! Wooded view from the backyard entertainment deck overlooking trees - perfect for entertaining family and friends! Featuring a welcoming wrap-around front porch, this home offers charm and character! The chef-approved kitchen features modern-look countertops, stainless appliances, bright cabinetry and breakfast counter bar eating space. Relax in the open concept spacious family room off from the kitchen and dining areas. Gorgeous main-level laminate flooring throughout! Nice foyer with tile entryway and lovely powder room. The upper level features a HUGE primary bedroom with an attached full primary bath and large walk-in closet! The primary bath boasts a jetted soaking tub w/shower and granite top vanity sink. Additional 2nd and 3rd bedrooms offer ample closet space and ceiling fans. The upstairs hall full bathroom w/tub-shower combo and cabinet storage space is conveniently located. Can use the third bedroom as a flex room for work-at-home office, exercise room, playroom, or craft room. Full-size washer and dryer with overhead shelving located on the upper level for convenience. Freshly painted throughout! Long driveway for extra parking! Great curb appeal on a cul-de-sac lot! Sizable backyard shed! 1-car garage with auto opener. Community pool, recreation center, tennis courts, playgrounds, and walking/jogging/biking trails. Conveniently located near shopping malls, eateries, restaurants, grocery stores, health and fitness centers, medical facilities, libraries, schools, community college, commuter park and ride lots, and school bus stops. Easy access to the capital beltway I-95/495 and military installations (Andrews Air Force Base, Boling, Ft Meyers, Ft. Belvoir, Pentagon, Indian Head Naval Base). Easy commute to community activities and neighboring cities - Virginia, Washington DC, National Harbor, MGM, Tanger Outlets, Kennedy Center, Regency Stadium, concert venues, sporting stadiums, movie theatres and more! Move-in ready! Schedule a tour of this beautiful home today!
Location
State MD
County Charles
Zoning PUD
Rooms
Other Rooms Living Room, Dining Room, Primary Bedroom, Bedroom 2, Bedroom 3, Kitchen, Foyer, Primary Bathroom, Full Bath, Half Bath
Interior
Interior Features Attic, Breakfast Area, Carpet, Combination Dining/Living, Dining Area, Wood Floors, Window Treatments, Walk-in Closet(s), Upgraded Countertops, Tub Shower, Recessed Lighting, Ceiling Fan(s), Bar, Family Room Off Kitchen, Floor Plan - Open, Kitchen - Eat-In, Primary Bath(s)
Hot Water Electric
Heating Heat Pump(s)
Cooling Central A/C, Ceiling Fan(s)
Flooring Laminate Plank, Hardwood, Ceramic Tile, Carpet, Vinyl
Equipment Built-In Microwave, Dishwasher, Disposal, Refrigerator, Stainless Steel Appliances, Icemaker, Stove, Water Heater, Washer, Dryer, Microwave, Exhaust Fan
Fireplace N
Window Features Screens
Appliance Built-In Microwave, Dishwasher, Disposal, Refrigerator, Stainless Steel Appliances, Icemaker, Stove, Water Heater, Washer, Dryer, Microwave, Exhaust Fan
Heat Source Electric
Laundry Has Laundry, Dryer In Unit, Washer In Unit, Upper Floor
Exterior
Exterior Feature Deck(s), Porch(es), Wrap Around
Parking Features Garage - Front Entry, Garage Door Opener, Inside Access
Garage Spaces 1.0
Fence Split Rail, Rear
Amenities Available Common Grounds, Community Center, Swimming Pool, Tot Lots/Playground, Tennis Courts
Water Access N
Accessibility None
Porch Deck(s), Porch(es), Wrap Around
Attached Garage 1
Total Parking Spaces 1
Garage Y
Building
Lot Description Cul-de-sac, Front Yard, Rear Yard, SideYard(s), Landscaping
Story 2
Foundation Crawl Space
Sewer Public Septic, Public Sewer
Water Public
Architectural Style Colonial
Level or Stories 2
Additional Building Above Grade, Below Grade
Structure Type Dry Wall
New Construction N
Schools
School District Charles County Public Schools
Others
Senior Community No
Tax ID 0906163556
Ownership Fee Simple
SqFt Source Assessor
Security Features Smoke Detector
Acceptable Financing FHA, VA, Conventional
Listing Terms FHA, VA, Conventional
Financing FHA,VA,Conventional
Special Listing Condition Standard
Read Less

Bought with Stacey Key Crooks • 212 Degrees Realty, LLC




