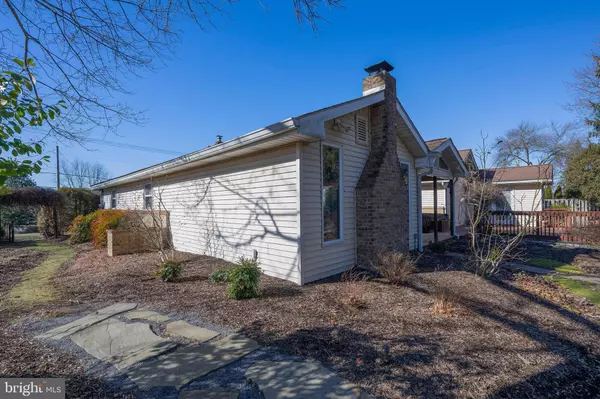For more information regarding the value of a property, please contact us for a free consultation.
1692 LIMEPORT PIKE Coopersburg, PA 18036
Want to know what your home might be worth? Contact us for a FREE valuation!

Our team is ready to help you sell your home for the highest possible price ASAP
Key Details
Sold Price $430,500
Property Type Single Family Home
Sub Type Detached
Listing Status Sold
Purchase Type For Sale
Square Footage 3,156 sqft
Price per Sqft $136
Subdivision Beverly Hills
MLS Listing ID PALH2007756
Sold Date 03/22/24
Style Ranch/Rambler
Bedrooms 3
Full Baths 2
Half Baths 1
HOA Y/N N
Abv Grd Liv Area 2,356
Originating Board BRIGHT
Year Built 1960
Annual Tax Amount $5,754
Tax Year 2022
Lot Size 0.459 Acres
Acres 0.46
Lot Dimensions 100.01 x 200.00
Property Description
Welcome to 1692 Limeport Pike. The meticulosly maintained 3BR/2.5BA Southern Lehigh Ranch is bound to impress any buyer. Boasting over 2300 sq ft of living space & gleaming hardwood floors this home offers: * 3 generous sized bedrooms with closet organizers including a primary bedroom w/ walk in closet, full bath, speakers in ceiling, work area with built in desk, & sliding door leading to rear deck. * Modern kitchen with seating area, granite counters, ceramic tile backsplash, and speakers in ceiling * Living room with wood burning stove, bow window, built in shelving, & crown molding * Family room with wood burning fireplace, Bose surround sound system, & sliding door leading to covered deck * Dining room w/ chair rail w/ crown molding * Oil heat/Central Air, Pella windows/Hunter Douglas window treatments * Award winning professionally landscaped property with paver driveway & landscape dusk to dawn lighting * Kitchenette in basement with Billiard area (Pool table included in sale) * Generator connection capability/Utility shed Schedule your showing today! OPEN HOUSE SUNDAY 2/11 from 12pm-2p
Location
State PA
County Lehigh
Area Lower Milford Twp (12312)
Zoning RR2
Rooms
Other Rooms Living Room, Dining Room, Primary Bedroom, Bedroom 2, Kitchen, Family Room, Bedroom 1, Laundry, Bathroom 1, Primary Bathroom
Basement Full, Heated, Partially Finished
Main Level Bedrooms 3
Interior
Interior Features 2nd Kitchen, Attic/House Fan, Attic, Built-Ins, Ceiling Fan(s), Chair Railings, Crown Moldings, Dining Area, Flat, Floor Plan - Traditional, Recessed Lighting, Skylight(s), Sound System, Stove - Wood, Walk-in Closet(s), Water Treat System, Window Treatments, Wood Floors
Hot Water Oil
Heating Baseboard - Hot Water
Cooling Central A/C
Flooring Ceramic Tile, Hardwood, Laminated
Fireplaces Number 2
Equipment Built-In Microwave, Dishwasher, Dryer - Electric, Extra Refrigerator/Freezer, Oven/Range - Electric, Refrigerator, Washer
Fireplace Y
Appliance Built-In Microwave, Dishwasher, Dryer - Electric, Extra Refrigerator/Freezer, Oven/Range - Electric, Refrigerator, Washer
Heat Source Oil
Exterior
Parking Features Garage - Front Entry, Garage Door Opener
Garage Spaces 1.0
Water Access N
Roof Type Architectural Shingle
Accessibility None
Attached Garage 1
Total Parking Spaces 1
Garage Y
Building
Lot Description Level, Landscaping
Story 1
Foundation Block
Sewer On Site Septic
Water Well
Architectural Style Ranch/Rambler
Level or Stories 1
Additional Building Above Grade, Below Grade
New Construction N
Schools
School District Southern Lehigh
Others
Senior Community No
Tax ID 641303024494-00001
Ownership Fee Simple
SqFt Source Assessor
Acceptable Financing Cash, Conventional, FHA, VA
Listing Terms Cash, Conventional, FHA, VA
Financing Cash,Conventional,FHA,VA
Special Listing Condition Standard
Read Less

Bought with NON MEMBER • Non Subscribing Office




