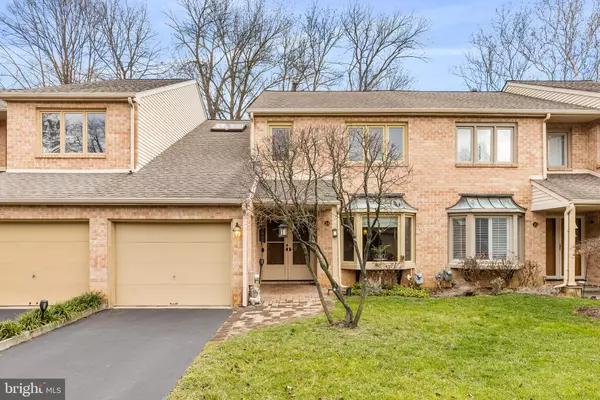For more information regarding the value of a property, please contact us for a free consultation.
34 TREATY DR Chesterbrook, PA 19087
Want to know what your home might be worth? Contact us for a FREE valuation!

Our team is ready to help you sell your home for the highest possible price ASAP
Key Details
Sold Price $580,109
Property Type Townhouse
Sub Type Interior Row/Townhouse
Listing Status Sold
Purchase Type For Sale
Square Footage 2,220 sqft
Price per Sqft $261
Subdivision Chesterbrook
MLS Listing ID PACT2058064
Sold Date 03/22/24
Style Colonial
Bedrooms 2
Full Baths 2
Half Baths 1
HOA Fees $160/mo
HOA Y/N Y
Abv Grd Liv Area 1,770
Originating Board BRIGHT
Year Built 1983
Annual Tax Amount $5,669
Tax Year 2023
Lot Size 6,474 Sqft
Acres 0.15
Lot Dimensions 0.00 x 0.00
Property Description
Welcome to 34 Treaty Dr, a move-in ready residence nestled in the popular Quarters community of Chesterbrook. This stunning 2 bedroom, 2.5 bath home boasts a perfect blend of modern sophistication and classic charm, offering a lifestyle of comfort and elegance.
Upon entering the home you will first notice the beautiful hardwood floors and the spacious floor plan with abundant natural light. The main level showcases a stunning gourmet kitchen, outfitted with high-end appliances, sleek countertops, and ample storage, perfect for culinary enthusiasts and hosting gatherings. The eat in kitchen has a breakfast nook with bright bay window overlooking the front yard. Through the kitchen is the formal dining room with access to the back deck and scenic views. The living room is open and bright with views of the private back yard. The half bath and access to garage can be found on this level.
Upstairs is the main suite, offering a peaceful sanctuary with its spacious layout, fireplace, walk-in closets and stunningly updated ensuite bathroom. The main bath has an oversized walk-in shower, and beautiful soaking tub for a perfect oasis. The oversized second bedroom features an additional walk-in closet and ensuite full bath.
Downstairs, the finished basement adds versatility, and can be used as an additional living area, office, or guest room with walkout to the back patio and views of the scenic wooded space. Exit via this floor to a paved path that grants direct access to Valley Forge National Park.
This residence is ideally situated in the coveted Chesterbrook community, known for its picturesque surroundings and convenient access to amenities. Enjoy easy access to nearby parks, recreational facilities, shopping centers, and top-rated schools, ensuring a lifestyle of convenience and leisure. There have been many updates to the home like newer windows (2022/2015) new tankless water heater (2023), converted fireplace (2021). With its blend of comfort, style, and an enviable location, 34 Treaty Dr presents an exceptional opportunity to own a remarkable home in Chesterbrook, offering the perfect canvas to create lasting memories and enjoy a sophisticated yet relaxed lifestyle.
Location
State PA
County Chester
Area Tredyffrin Twp (10343)
Zoning RESIDENTIAL
Rooms
Basement Partially Finished, Outside Entrance, Walkout Level
Interior
Hot Water Natural Gas
Heating Forced Air
Cooling Central A/C
Fireplaces Number 1
Fireplace Y
Heat Source Natural Gas
Exterior
Parking Features Inside Access, Garage - Front Entry
Garage Spaces 1.0
Water Access N
Accessibility None
Attached Garage 1
Total Parking Spaces 1
Garage Y
Building
Story 2
Foundation Other
Sewer Public Sewer
Water Public
Architectural Style Colonial
Level or Stories 2
Additional Building Above Grade, Below Grade
New Construction N
Schools
Elementary Schools Valley Forge
Middle Schools Valley Forge
High Schools Conestoga Senior
School District Tredyffrin-Easttown
Others
HOA Fee Include Snow Removal,Trash,Common Area Maintenance
Senior Community No
Tax ID 43-05F-0077
Ownership Fee Simple
SqFt Source Assessor
Special Listing Condition Standard
Read Less

Bought with Gary A Mercer Sr. • KW Greater West Chester




