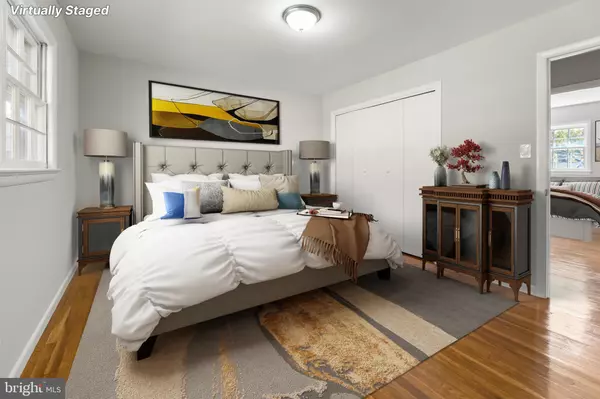For more information regarding the value of a property, please contact us for a free consultation.
3202 AMADOR DR Hyattsville, MD 20785
Want to know what your home might be worth? Contact us for a FREE valuation!

Our team is ready to help you sell your home for the highest possible price ASAP
Key Details
Sold Price $470,000
Property Type Single Family Home
Sub Type Detached
Listing Status Sold
Purchase Type For Sale
Square Footage 1,228 sqft
Price per Sqft $382
Subdivision Ardmore Village
MLS Listing ID MDPG2095110
Sold Date 03/22/24
Style Split Foyer
Bedrooms 4
Full Baths 3
HOA Y/N N
Abv Grd Liv Area 1,228
Originating Board BRIGHT
Year Built 1965
Annual Tax Amount $5,180
Tax Year 2022
Lot Size 0.312 Acres
Acres 0.31
Property Description
Pending release buyer failed to perform. From the moment you enter and go up the half flight of stairs, you'll appreciate the oversized windows beaming with natural light, and gleaming hardwood floors. The main level boasts 3 generously sized bedrooms 2 fully renovated bathrooms . This beautiful property offers ample living space with a spacious living room, dining room, and family room, perfect for entertaining family and friends. The light-filled eat-in updated kitchen features sleek countertops and plenty of cabinet space. As you make your way downstairs to the lower level, you will feel right at home, feeling the warmth of your sun-filled family/media room with your wood-burning fireplace. There is an additional oversized bedroom and full bathroom on this level that would be amazing for guests, extended family, and friends. On this floor, you also have access to your laundry, garage, and backyard. WAIT, there is more but you have to come and see it for yourself. Say YES to the address 💍🔑🏡 property appraised higher than the list price!
Location
State MD
County Prince Georges
Zoning RSF65
Rooms
Basement Daylight, Partial, Full, Fully Finished
Main Level Bedrooms 3
Interior
Interior Features Attic/House Fan, Cedar Closet(s), Combination Dining/Living, Floor Plan - Traditional, Kitchen - Country, Kitchen - Table Space, Primary Bath(s), Upgraded Countertops
Hot Water Natural Gas
Heating Forced Air
Cooling Central A/C
Fireplaces Number 2
Equipment Built-In Microwave, Cooktop, Dishwasher, Disposal, Dryer, Oven - Wall, Refrigerator, Stainless Steel Appliances, Washer
Fireplace Y
Appliance Built-In Microwave, Cooktop, Dishwasher, Disposal, Dryer, Oven - Wall, Refrigerator, Stainless Steel Appliances, Washer
Heat Source Natural Gas
Laundry Lower Floor, Washer In Unit, Dryer In Unit
Exterior
Parking Features Garage - Front Entry, Inside Access
Garage Spaces 5.0
Water Access N
Accessibility 2+ Access Exits
Attached Garage 2
Total Parking Spaces 5
Garage Y
Building
Story 2
Foundation Slab
Sewer Public Sewer
Water Public
Architectural Style Split Foyer
Level or Stories 2
Additional Building Above Grade, Below Grade
New Construction N
Schools
School District Prince George'S County Public Schools
Others
Senior Community No
Tax ID 17202242394
Ownership Fee Simple
SqFt Source Assessor
Acceptable Financing FHA, Cash, Conventional, VA
Listing Terms FHA, Cash, Conventional, VA
Financing FHA,Cash,Conventional,VA
Special Listing Condition Standard
Read Less

Bought with Elber Isaac Ramirez Olivo • First Decision Realty LLC




