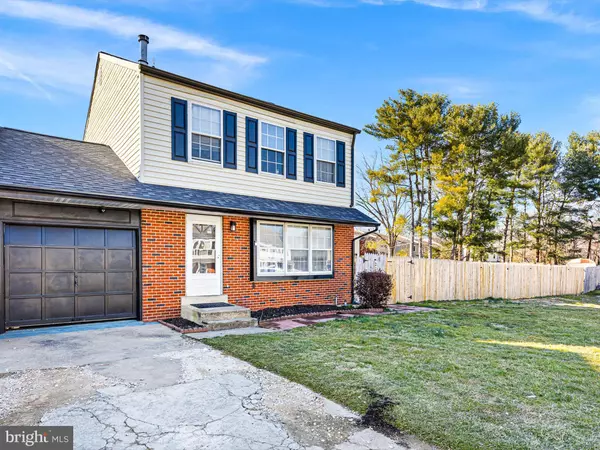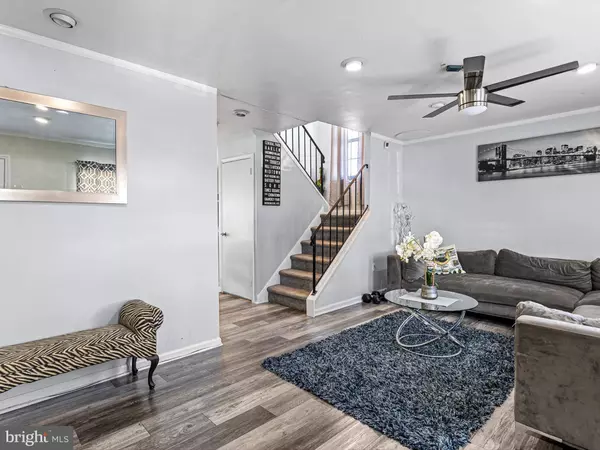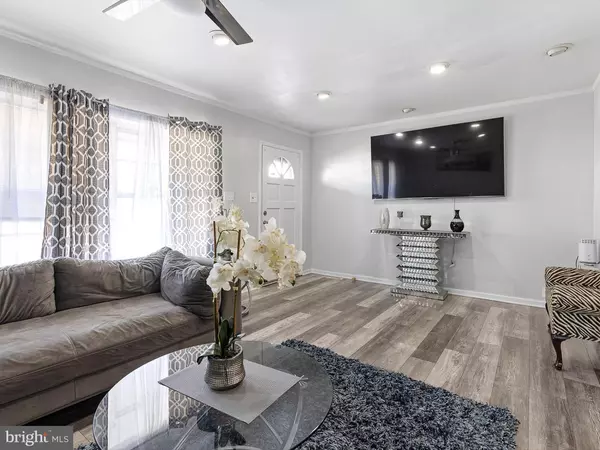For more information regarding the value of a property, please contact us for a free consultation.
27 CLARION CT Newark, DE 19713
Want to know what your home might be worth? Contact us for a FREE valuation!

Our team is ready to help you sell your home for the highest possible price ASAP
Key Details
Sold Price $340,000
Property Type Single Family Home
Sub Type Twin/Semi-Detached
Listing Status Sold
Purchase Type For Sale
Square Footage 1,325 sqft
Price per Sqft $256
Subdivision Kimberton
MLS Listing ID DENC2056660
Sold Date 03/26/24
Style Colonial
Bedrooms 5
Full Baths 2
Half Baths 1
HOA Y/N N
Abv Grd Liv Area 1,325
Originating Board BRIGHT
Year Built 1977
Annual Tax Amount $734
Tax Year 1999
Lot Size 8,712 Sqft
Acres 0.2
Property Description
Welcome home , located in the heart of Newark minutes away from University of Delaware this fabulous twin home is ready for its new owner . Beautiful living room over looking the spacious front yard , Renovated kitchen with stainless steel appliances and granite counter tops . Outback there is a large sun room perfect for entertaining and the back yard is big enough for any occasion . Upstairs you will find 4 bedrooms with 1 full bath in the hall way and a half bath in the master . The basement is fully finished with access from the kitchen as well as its own separate entrance from the side of the home . Inside you will find a functional kitchenette ,full bath ,separate laundry and a large bedroom . The roof was installed in 2023 and you have your very own one car garage with front and rear access. Trust me you don't want to miss this opportunity this home will not last long , schedule your tour today .
Location
State DE
County New Castle
Area Newark/Glasgow (30905)
Zoning RESID
Rooms
Other Rooms Living Room, Dining Room, Primary Bedroom, Bedroom 2, Bedroom 3, Kitchen, Bedroom 1, Attic
Basement Full, Fully Finished, Side Entrance
Interior
Interior Features Primary Bath(s), Butlers Pantry, Ceiling Fan(s), 2nd Kitchen, Dining Area
Hot Water Electric
Heating Forced Air
Cooling Central A/C
Flooring Partially Carpeted, Luxury Vinyl Plank
Equipment Dishwasher, Dryer - Electric, Icemaker, Oven/Range - Electric, Stainless Steel Appliances
Fireplace N
Window Features Energy Efficient
Appliance Dishwasher, Dryer - Electric, Icemaker, Oven/Range - Electric, Stainless Steel Appliances
Heat Source Oil
Laundry Main Floor, Basement
Exterior
Exterior Feature Porch(es)
Parking Features Garage - Front Entry, Garage - Rear Entry
Garage Spaces 1.0
Fence Other
Water Access N
Roof Type Shingle
Accessibility 2+ Access Exits
Porch Porch(es)
Attached Garage 1
Total Parking Spaces 1
Garage Y
Building
Story 2
Foundation Concrete Perimeter
Sewer Public Sewer
Water Public
Architectural Style Colonial
Level or Stories 2
Additional Building Above Grade
Structure Type Dry Wall
New Construction N
Schools
Elementary Schools Stubbs
Middle Schools Kirk
High Schools Newark
School District Christina
Others
Pets Allowed Y
Senior Community No
Tax ID 09-021.40-147
Ownership Fee Simple
SqFt Source Estimated
Acceptable Financing Conventional, VA, Cash, FHA
Horse Property N
Listing Terms Conventional, VA, Cash, FHA
Financing Conventional,VA,Cash,FHA
Special Listing Condition Standard
Pets Allowed No Pet Restrictions
Read Less

Bought with Mario Vincent Ciccarelli • Empower Real Estate, LLC




