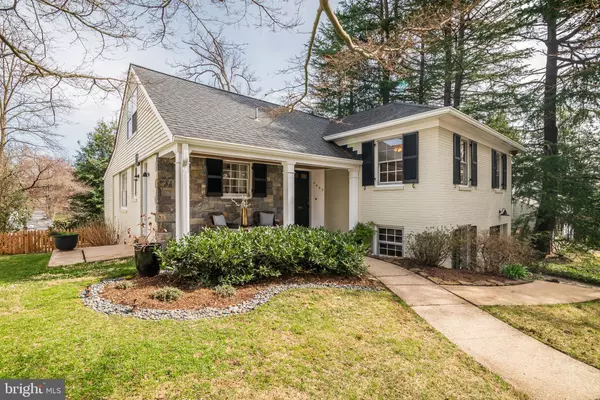For more information regarding the value of a property, please contact us for a free consultation.
5407 CHRISTY DR Bethesda, MD 20816
Want to know what your home might be worth? Contact us for a FREE valuation!

Our team is ready to help you sell your home for the highest possible price ASAP
Key Details
Sold Price $1,415,000
Property Type Single Family Home
Sub Type Detached
Listing Status Sold
Purchase Type For Sale
Square Footage 2,796 sqft
Price per Sqft $506
Subdivision Springfield
MLS Listing ID MDMC2120290
Sold Date 03/29/24
Style Split Level
Bedrooms 4
Full Baths 2
Half Baths 1
HOA Y/N N
Abv Grd Liv Area 2,796
Originating Board BRIGHT
Year Built 1955
Annual Tax Amount $11,509
Tax Year 2023
Lot Size 8,800 Sqft
Acres 0.2
Property Description
We're pleased to present this charming 4-level split in the coveted Springfield neighborhood of Bethesda! It truly is a delight! Meticulously maintained and tastefully renovated, the 4 bedroom, 2.5 bath home boasts generous and light-filled living spaces and lovely outdoor spaces adorned with beautiful, professionally installed stone hardscape.
MAIN LEVEL highlights include a warm, welcoming entry foyer, expansive living and dining rooms flooded with light from large picture windows, a renovated kitchen and a generous office perfectly suited to be your “remote work space” overlooking the professionally landscaped rear yard.
UPPER LEVEL 1& 2 highlights include 4 generous bedrooms, 2 full, tastefully renovated baths and extensive eave storage space on upper 2.
LOWER LEVEL HIGHLIGHTS - down half a flight of stairs – include a pleasant family room, a powder room, a large laundry room, a separate storage room and a sunny 3-season room overlooking the rear yard. Spacious exterior storage room under office for off-season storage of outdoor furniture, bikes, etc. The 1 car garage is also accessed from this level.
Don't miss the side kitchen door and the rather wonderful rear patio and yard . Recent updates include a newer roof (2015), HVAC (2020), refrigerator (2023), washing machine and dryer (2023/2024), wall oven, cooktop and hood vent (all 2024), bathroom renovations (2024), and garage door (2019).
Ideally located close to Wood Acres Elementary School and Park, Little Falls Library, Little Flower Church and School, and the new Westbard Square Center! This location also offers an easy, straight commute down Mass Ave into downtown DC or or if you prefer, take a bike or the Ride-On at the corner to the Friendship Heights or the Bethesda Metro. Fantastic location all around. WHITMAN CLUSTER .
Location
State MD
County Montgomery
Zoning R60
Rooms
Basement Daylight, Full, Improved, Walkout Level
Interior
Interior Features Carpet, Formal/Separate Dining Room, Tub Shower, Stall Shower, Upgraded Countertops, Wood Floors, Other, Store/Office, Kitchen - Table Space, Attic, Ceiling Fan(s), Chair Railings, Crown Moldings, Kitchen - Eat-In, Primary Bath(s), Recessed Lighting
Hot Water Natural Gas
Heating Central
Cooling Central A/C
Flooring Ceramic Tile, Hardwood
Fireplaces Number 1
Fireplaces Type Wood
Equipment Cooktop, Dishwasher, Disposal, Dryer, Extra Refrigerator/Freezer, Icemaker, Oven - Wall, Range Hood, Refrigerator, Stainless Steel Appliances, Washer, Water Heater
Fireplace Y
Appliance Cooktop, Dishwasher, Disposal, Dryer, Extra Refrigerator/Freezer, Icemaker, Oven - Wall, Range Hood, Refrigerator, Stainless Steel Appliances, Washer, Water Heater
Heat Source Natural Gas
Laundry Has Laundry, Lower Floor
Exterior
Exterior Feature Patio(s), Porch(es)
Parking Features Garage - Front Entry, Garage Door Opener, Inside Access
Garage Spaces 3.0
Water Access N
Roof Type Architectural Shingle
Accessibility None
Porch Patio(s), Porch(es)
Attached Garage 1
Total Parking Spaces 3
Garage Y
Building
Story 4
Foundation Crawl Space, Other
Sewer Public Sewer
Water Public
Architectural Style Split Level
Level or Stories 4
Additional Building Above Grade, Below Grade
New Construction N
Schools
Elementary Schools Wood Acres
Middle Schools Thomas W. Pyle
High Schools Walt Whitman
School District Montgomery County Public Schools
Others
Senior Community No
Tax ID 160700605305
Ownership Fee Simple
SqFt Source Assessor
Special Listing Condition Standard
Read Less

Bought with John Wallace Shorb Jr. • Compass




