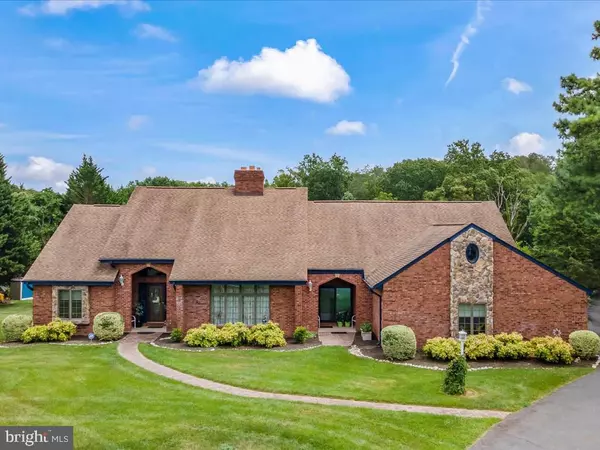For more information regarding the value of a property, please contact us for a free consultation.
13009 BRISTOW RD Nokesville, VA 20181
Want to know what your home might be worth? Contact us for a FREE valuation!

Our team is ready to help you sell your home for the highest possible price ASAP
Key Details
Sold Price $817,000
Property Type Single Family Home
Sub Type Detached
Listing Status Sold
Purchase Type For Sale
Square Footage 3,564 sqft
Price per Sqft $229
Subdivision Brentsville
MLS Listing ID VAPW2056786
Sold Date 03/29/24
Style Contemporary
Bedrooms 4
Full Baths 3
Half Baths 1
HOA Y/N N
Abv Grd Liv Area 3,564
Originating Board BRIGHT
Year Built 1989
Annual Tax Amount $7,002
Tax Year 2023
Lot Size 2.790 Acres
Acres 2.79
Property Description
This custom home features over 5,000 ft of living space! All Brick which you don't see much. Situated on almost 3 acres.of lawn with 2 sheds. This home has had recent updates, including a kitchen,(large pantry for food and a pot and pan pantry!) Cabinets galore, new double ovens, Refrigerator, and cooktop. New hardwoods on main level, 2 fireplaces, central vacuum, main level primary bedroom with walkin closet and remodeled bathroom. dual-zoned heat pump, large maintenance free deck off primary bedroom and Family room. There is so much more to this home with 3 bedrooms and 1 full bath upstairs. Perfect for a family wanting to stretch out! Generously sized rooms. Lovely 4 seasonal room. The basement features a full bath and plenty of space for you to design your space. There is a 3-car sideload garage, and a huge deck for entertaining! The landscaping is extensive throughout the property. Just a 12-minute drive to Broad Run VRE, enjoy country living in this custom home. The sellers would prefer no showings Monday-Thursday if needed please give Alternate agent a call and they will try and set up. need at least 1 hour's notice. Property being sold as-is
Location
State VA
County Prince William
Zoning A1
Rooms
Other Rooms Living Room, Dining Room, Primary Bedroom, Bedroom 2, Bedroom 3, Bedroom 4, Kitchen, Family Room, Basement, Foyer, Sun/Florida Room, Laundry, Loft, Bathroom 1, Primary Bathroom
Basement Walkout Level, Full, Partially Finished
Main Level Bedrooms 1
Interior
Interior Features Attic, Kitchen - Gourmet, Kitchen - Country, Kitchen - Island, Dining Area, Family Room Off Kitchen, Entry Level Bedroom, Upgraded Countertops, Primary Bath(s), Window Treatments, Wood Floors, Floor Plan - Open
Hot Water Electric
Heating Heat Pump(s)
Cooling Central A/C, Heat Pump(s)
Flooring Engineered Wood, Hardwood, Carpet, Ceramic Tile
Fireplaces Number 2
Fireplaces Type Equipment, Mantel(s)
Equipment Central Vacuum, Cooktop, Dishwasher, Disposal, Dryer, Exhaust Fan, Extra Refrigerator/Freezer, Icemaker, Intercom, Microwave, Oven - Double, Oven - Wall, Refrigerator, Trash Compactor, Washer, Water Conditioner - Owned, Built-In Microwave
Fireplace Y
Window Features Insulated
Appliance Central Vacuum, Cooktop, Dishwasher, Disposal, Dryer, Exhaust Fan, Extra Refrigerator/Freezer, Icemaker, Intercom, Microwave, Oven - Double, Oven - Wall, Refrigerator, Trash Compactor, Washer, Water Conditioner - Owned, Built-In Microwave
Heat Source Electric
Laundry Main Floor
Exterior
Exterior Feature Deck(s), Porch(es)
Parking Features Garage Door Opener, Garage - Side Entry
Garage Spaces 3.0
Water Access N
Accessibility None
Porch Deck(s), Porch(es)
Attached Garage 3
Total Parking Spaces 3
Garage Y
Building
Lot Description Backs to Trees
Story 3
Foundation Slab, Concrete Perimeter
Sewer Septic = # of BR, Septic Exists
Water Well
Architectural Style Contemporary
Level or Stories 3
Additional Building Above Grade, Below Grade
Structure Type 9'+ Ceilings,Cathedral Ceilings
New Construction N
Schools
Elementary Schools The Nokesville School
High Schools Brentsville District
School District Prince William County Public Schools
Others
Senior Community No
Tax ID 7792-59-0238
Ownership Fee Simple
SqFt Source Assessor
Security Features Security System
Special Listing Condition Standard
Read Less

Bought with Lana De Moraes Africano • Compass




