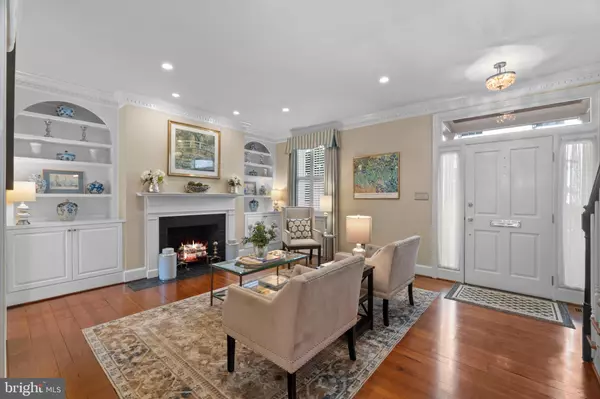For more information regarding the value of a property, please contact us for a free consultation.
314 S COLUMBUS ST Alexandria, VA 22314
Want to know what your home might be worth? Contact us for a FREE valuation!

Our team is ready to help you sell your home for the highest possible price ASAP
Key Details
Sold Price $1,430,000
Property Type Townhouse
Sub Type Interior Row/Townhouse
Listing Status Sold
Purchase Type For Sale
Square Footage 2,420 sqft
Price per Sqft $590
Subdivision St Johns Square
MLS Listing ID VAAX2027818
Sold Date 04/02/24
Style Colonial
Bedrooms 3
Full Baths 3
Half Baths 1
HOA Fees $699/mo
HOA Y/N Y
Abv Grd Liv Area 1,980
Originating Board BRIGHT
Year Built 1981
Annual Tax Amount $10,338
Tax Year 2023
Property Description
Do you dream of a nicely upgraded, beautifully appointed TH located in the heart of Old Town Alexandria, with off-street parking, a front entrance without cars parked 10 feet from your front door, and a private brick courtyard to enjoy as your home? Welcome to 314 S. Columbus St, a 3 bedroom and 3 full/1 half bath TH, with 2420 finished sq.ft. on four levels and an all-brick exterior. The quality of the fit and finishes chosen is evident throughout the house. The same applies to the level of care and maintenance given to the home. House Details: The visual appeal of this house starts as you walk along the landscaped brick walk to the Portico entry and the Colonial red front door with all Baldwin brass accents. The house opens to the Living Room with a fireplace and flanking built-in bookcases as the focal point of this space. Plantation shutters on the windows provide both visual appeal and the desired amount of Natural light.
The Living Room leads to the fully remodeled kitchen, with Bosch appliances and seating at the peninsula counter. The kitchen offers space for a separate dining table with banquette and chair seating.
The kitchen overlooks the enclosed brick patio, which is accessed via the French door with transom and side windows providing added natural light. Privacy is provided by a 2-story brick wall opposite the kitchen, which also provides a nice visual background to view from inside the house. An oversized, retractable awning (motorized) also adds to the privacy and intimacy of this outdoor space.
Reclaimed Heart Pine flooring from a mill in Maine adds a rich warmth to the Main Level. Along with a sense of History. A fully updated half bath is also located on the Main Level. The second floor has the Owner's Suite bedroom, with Plantation shutters on the two windows. Another fireplace and flanking built-ins provide both a design focal point and additional storage. The Owner's Suite has two (His & Hers) fully remodeled full bathrooms, which the same quality finishes and attention to details as found in kitchen. The Owner's Suite also has three closets for storage. The 3rd floor has two additional bedrooms, an updated 3rd full bath, & the laundry . The top two floors also have Heart Pine flooring. The lower level has a finished space with carpeted flooring that is large enough for oversized, comfortable seating and bookcases to create an Owner's Retreat space for a quiet read. Or to enjoy your favorite sporting event. This level also has a large, walk-in mechanical room with a high ceiling and storage shelving. The TH has a central vacuum system. The HVAC systems are Trane units (2020 & 2008 installation), with annual Spring/Fall maintenance since installation. The water heater was installed in December 2019. The house has vinyl-clad, double-hung replacement windows throughout. The roof is the responsibility of the Association. The TH has two assigned parking spaces in the parking lot beside the building. 314 S. Columbus is located one block from Duke and S. Washington Streets, so the location is truly in the heart of Old Town Alexandria, withing walking distance to…Everything. Like King Street shopping? The TH is located just two blocks from Patina Polished Living and Manse, with Red Barn Mercantile a 10-min walk from the front door. Like Old Town dining? All of your favorite Old Town restaurants are within a 15-min walk from front door. For example, Josephine on S. St. Asaph is a 7-min walk. Like dining or a stroll along the Potomac Waterfront? Virtue Feed & Grain, Blackwall Hitch, Vola's, Barca, and Ada's are a 15-min walk. Like Old Town History? The Lyceum (Alexandria History Museum) is a 4-min walk. The Old Town Farmers Market at City Hall is the oldest continually operated Farmers Market in the County (open Sat year-round 7am-Noon). The Market is a 10-min walk. Check out the “A Stroll through Old Town Alexandria" video about living in the Heart of Old Town on the virtual tour.
Location
State VA
County Alexandria City
Zoning RM
Rooms
Basement Windows, Sump Pump, Fully Finished
Interior
Interior Features Built-Ins, Carpet, Ceiling Fan(s), Central Vacuum, Chair Railings, Crown Moldings, Floor Plan - Traditional, Kitchen - Gourmet, Recessed Lighting, Upgraded Countertops, Wainscotting, Window Treatments, Wood Floors
Hot Water 60+ Gallon Tank
Heating Forced Air, Central
Cooling Central A/C
Flooring Carpet, Wood
Fireplaces Number 2
Fireplaces Type Wood
Fireplace Y
Window Features Double Hung,Replacement,Vinyl Clad
Heat Source Natural Gas
Laundry Upper Floor
Exterior
Garage Spaces 2.0
Parking On Site 2
Amenities Available Common Grounds
Water Access N
Roof Type Shingle
Accessibility None
Total Parking Spaces 2
Garage N
Building
Story 4
Foundation Block
Sewer Public Sewer
Water Public
Architectural Style Colonial
Level or Stories 4
Additional Building Above Grade, Below Grade
New Construction N
Schools
School District Alexandria City Public Schools
Others
Pets Allowed Y
HOA Fee Include Common Area Maintenance,Insurance,Management,Reserve Funds,Road Maintenance,Snow Removal,Water,Trash,Lawn Maintenance
Senior Community No
Tax ID 50363560
Ownership Condominium
Acceptable Financing Conventional, VA, Cash, Negotiable
Listing Terms Conventional, VA, Cash, Negotiable
Financing Conventional,VA,Cash,Negotiable
Special Listing Condition Standard
Pets Allowed No Pet Restrictions
Read Less

Bought with Lindene Elise Patton • CENTURY 21 New Millennium




