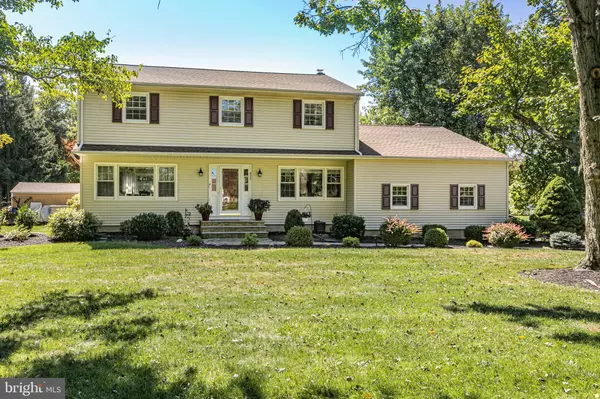For more information regarding the value of a property, please contact us for a free consultation.
429 TOWNSHIP LINE RD Belle Mead, NJ 08502
Want to know what your home might be worth? Contact us for a FREE valuation!

Our team is ready to help you sell your home for the highest possible price ASAP
Key Details
Sold Price $835,000
Property Type Single Family Home
Sub Type Detached
Listing Status Sold
Purchase Type For Sale
Subdivision Belle Mead
MLS Listing ID NJSO2002938
Sold Date 04/03/24
Style Colonial
Bedrooms 4
Full Baths 2
Half Baths 1
HOA Y/N N
Originating Board BRIGHT
Year Built 1961
Annual Tax Amount $11,508
Tax Year 2022
Lot Size 1.000 Acres
Acres 1.0
Lot Dimensions 0.00 x 0.00
Property Description
This pristine and polished-to-perfection home welcomes with unexpectedly spacious interiors and well-thought-out modern touches. Tasteful style and meticulous upkeep are apparent the moment you arrive. A versatile cafe/bar room and large, combined living and dining area radiate from the foyer. Both are versatile spaces that could serve multiple functions. An updated powder room and roomy laundry room are tucked around the corner. This home's heart unfolds in the open-concept family room and kitchen. The culinary enthusiast will appreciate the granite surfaces, lustrous wood flooring, and charming sidebar - an ideal spot for your morning coffee setup. A casual dining area serves well for midweek meals. Adjacent, the fireside family room opens via sliders to a sprawling deck and backyard. In the winter, the partially finished basement expands the living area and serves as a perfect playroom or games room and home gym. The upper level hosts four impressively scaled bedrooms. The main bedroom is complete with an updated en suite bathroom. The hall bath, also recently updated, continues the theme of modern finishes to serve the others. With attractive flooring throughout and the added benefit of public sewer services, you won't want to miss this Montgomery Township home!
Location
State NJ
County Somerset
Area Montgomery Twp (21813)
Zoning RESIDENTIAL
Direction North
Rooms
Other Rooms Living Room, Dining Room, Primary Bedroom, Bedroom 2, Bedroom 3, Bedroom 4, Kitchen, Family Room, Den
Basement Partially Finished
Interior
Interior Features Attic, Ceiling Fan(s), Combination Dining/Living, Crown Moldings, Family Room Off Kitchen, Kitchen - Eat-In, Stall Shower, Tub Shower, Wood Floors
Hot Water Natural Gas
Heating Forced Air
Cooling Central A/C, Ceiling Fan(s)
Flooring Hardwood, Ceramic Tile
Equipment Dishwasher, Dryer, Refrigerator, Washer, Oven/Range - Gas, Water Heater
Fireplace N
Appliance Dishwasher, Dryer, Refrigerator, Washer, Oven/Range - Gas, Water Heater
Heat Source Natural Gas
Laundry Main Floor
Exterior
Exterior Feature Deck(s)
Parking Features Built In, Garage - Side Entry, Garage Door Opener, Inside Access
Garage Spaces 2.0
Pool Above Ground
Water Access N
Roof Type Asphalt
Accessibility None
Porch Deck(s)
Attached Garage 2
Total Parking Spaces 2
Garage Y
Building
Story 2
Foundation Block
Sewer Public Sewer
Water Well
Architectural Style Colonial
Level or Stories 2
Additional Building Above Grade, Below Grade
New Construction N
Schools
Elementary Schools Village
Middle Schools Montgomery M.S.
High Schools Montgomery H.S.
School District Montgomery Township Public Schools
Others
Senior Community No
Tax ID 13-07006-00002
Ownership Fee Simple
SqFt Source Assessor
Special Listing Condition Standard
Read Less

Bought with Non Member • Metropolitan Regional Information Systems, Inc.




