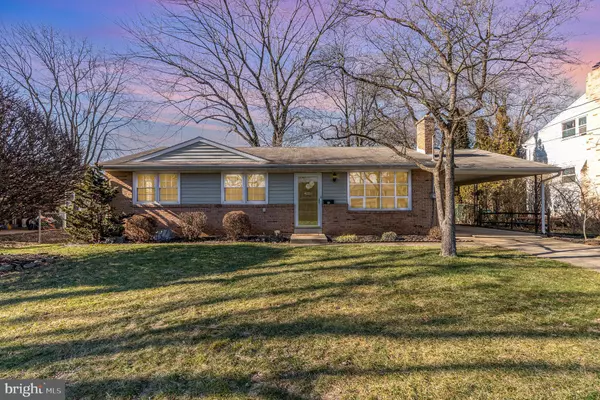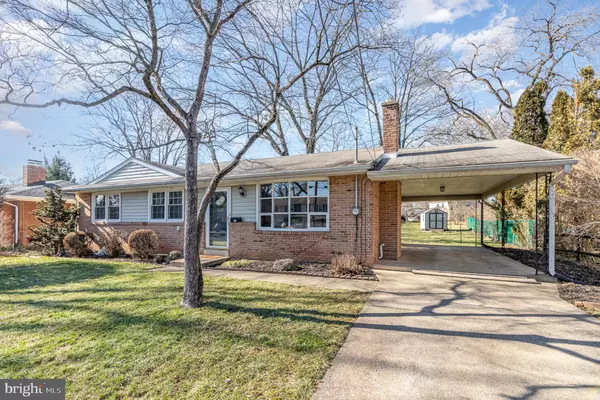For more information regarding the value of a property, please contact us for a free consultation.
4805 CHARLES RD Mechanicsburg, PA 17050
Want to know what your home might be worth? Contact us for a FREE valuation!

Our team is ready to help you sell your home for the highest possible price ASAP
Key Details
Sold Price $260,000
Property Type Single Family Home
Sub Type Detached
Listing Status Sold
Purchase Type For Sale
Square Footage 1,176 sqft
Price per Sqft $221
Subdivision Delbrook Manor
MLS Listing ID PACB2027708
Sold Date 04/04/24
Style Ranch/Rambler
Bedrooms 3
Full Baths 1
Half Baths 1
HOA Y/N N
Abv Grd Liv Area 1,176
Originating Board BRIGHT
Year Built 1964
Annual Tax Amount $2,107
Tax Year 2023
Lot Size 10,019 Sqft
Acres 0.23
Property Description
This cozy rancher in Hampden Township has been exceptionally well-cared-for and boasts 3 bedrooms, 1.5 bathrooms, natural hardwood floors, a wood-burning fireplace, and a level, spacious backyard. A new energy efficient, natural gas combination boiler/hot water heater and a new central AC unit will help deliver ultra low utility bills for years to come. You also have a covered carport, above average driveway size, well-shaded backyard with a shed, and an expansive basement with included laundry appliances. Low taxes, low energy bills, and centrally located, this home is a Must-Have!
Location
State PA
County Cumberland
Area Hampden Twp (14410)
Zoning RESIDENTIAL
Direction East
Rooms
Other Rooms Living Room, Bedroom 2, Kitchen, Basement, Bedroom 1, Bathroom 1, Bathroom 2, Bathroom 3
Basement Full, Interior Access, Sump Pump, Unfinished
Main Level Bedrooms 3
Interior
Interior Features Kitchen - Eat-In, Dining Area, Entry Level Bedroom, Floor Plan - Traditional, Tub Shower
Hot Water Natural Gas, Tankless
Heating Hot Water
Cooling Central A/C
Flooring Hardwood, Ceramic Tile
Fireplaces Number 1
Fireplaces Type Wood, Brick
Equipment Refrigerator, Oven/Range - Electric, Microwave, Dishwasher, Dryer - Electric, Washer, Water Heater - Tankless
Furnishings No
Fireplace Y
Appliance Refrigerator, Oven/Range - Electric, Microwave, Dishwasher, Dryer - Electric, Washer, Water Heater - Tankless
Heat Source Natural Gas
Laundry Basement, Has Laundry, Lower Floor, Washer In Unit, Dryer In Unit
Exterior
Exterior Feature Patio(s)
Garage Spaces 3.0
Water Access N
Roof Type Asphalt,Shingle
Accessibility None
Porch Patio(s)
Total Parking Spaces 3
Garage N
Building
Lot Description Level, Front Yard, Rear Yard
Story 1
Foundation Block
Sewer Public Sewer
Water Public
Architectural Style Ranch/Rambler
Level or Stories 1
Additional Building Above Grade, Below Grade
Structure Type Dry Wall
New Construction N
Schools
Elementary Schools Sporting Hill
Middle Schools Mountain View
High Schools Cumberland Valley
School District Cumberland Valley
Others
Senior Community No
Tax ID 10-21-0279-344
Ownership Fee Simple
SqFt Source Assessor
Security Features Smoke Detector
Acceptable Financing Conventional, VA, FHA, Cash
Horse Property N
Listing Terms Conventional, VA, FHA, Cash
Financing Conventional,VA,FHA,Cash
Special Listing Condition Standard
Read Less

Bought with John Rainville • BrokersRealty.com World Headquarters




