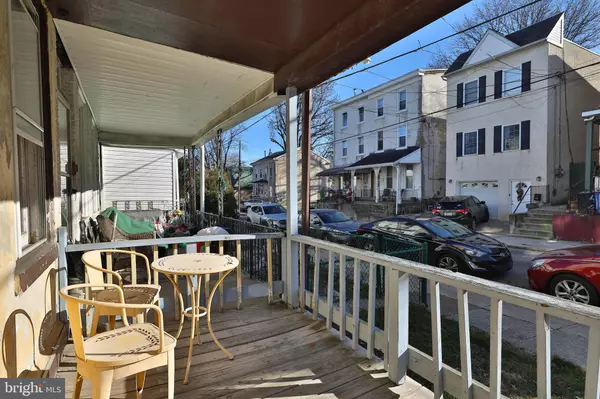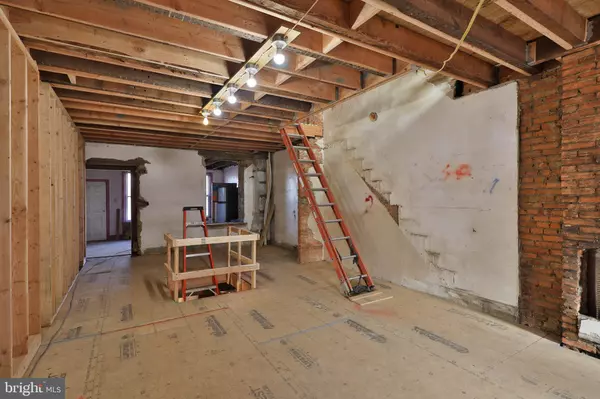For more information regarding the value of a property, please contact us for a free consultation.
406 DUPONT ST Philadelphia, PA 19128
Want to know what your home might be worth? Contact us for a FREE valuation!

Our team is ready to help you sell your home for the highest possible price ASAP
Key Details
Sold Price $207,500
Property Type Townhouse
Sub Type Interior Row/Townhouse
Listing Status Sold
Purchase Type For Sale
Square Footage 2,000 sqft
Price per Sqft $103
Subdivision Roxborough
MLS Listing ID PAPH2308484
Sold Date 04/11/24
Style Straight Thru
Bedrooms 3
Full Baths 2
HOA Y/N N
Abv Grd Liv Area 2,000
Originating Board BRIGHT
Year Built 1900
Annual Tax Amount $3,947
Tax Year 2022
Lot Size 1,838 Sqft
Acres 0.04
Lot Dimensions 16.00 x 115.00
Property Description
This 2,000sf home is ready to be finished! Each level of the home has been leveled and reinforced with sistered joists and Advantech sub-flooring. Already installed in the basement are an Air Ease Pro Series furnace, gas manifold, PEX water lines, Navien tankless hot water system and laundry sink. Access to the basement is currently via secured ladder in the floor of the main level. Intent was to finish entrance to the basement with a Bilco© style hatch (see example in photos). First floor has an open floor plan and has been framed for ductwork. Secured ladder to 2nd level where you will find framing for 2 bedrooms, one closet, laundry closet and full hall bath. Plenty of room to add closet to second bedroom. Temporary staircase takes you to the expansive 3rd level with newly exposed brick and beamed vaulted ceiling. Ship lap was started and remaining materials are included with sale. All electrical is run to the 3rd floor and an integrated self-contained mini split is installed in the ceiling. Framed large en suite bathroom, two large closets with overhead storage. Shower door is included in sale. Roof has been recapped. *Upgraded 200 amp electrical* Please see video for fine craftsmanship! Photos include example of basement hatch door from Bilco website. Only serious prospects are to schedule showings. Cash only. Please inquire with listing agent for "before" photos" and more info. High walkability rating! Walk to: Septa, Gorgas Park, Wissahickon trail head, Roxborough and Manayunk shopping districts, Manayunk Canal, Manayunk Art Center, and more!
Location
State PA
County Philadelphia
Area 19128 (19128)
Zoning RSA5
Rooms
Other Rooms Living Room, Dining Room, Bedroom 2, Bedroom 3, Kitchen, Bedroom 1, Laundry, Bathroom 1
Basement Full
Interior
Interior Features Combination Dining/Living, Exposed Beams, Floor Plan - Open, Primary Bath(s)
Hot Water Natural Gas
Heating Forced Air
Cooling None
Flooring Other
Fireplace N
Heat Source Natural Gas
Laundry Upper Floor
Exterior
Exterior Feature Porch(es)
Utilities Available Electric Available, Natural Gas Available, Water Available
Water Access N
Accessibility None
Porch Porch(es)
Garage N
Building
Story 3
Foundation Stone
Sewer Public Sewer
Water Public
Architectural Style Straight Thru
Level or Stories 3
Additional Building Above Grade, Below Grade
Structure Type 9'+ Ceilings,Beamed Ceilings,Brick,Unfinished Walls,Vaulted Ceilings
New Construction N
Schools
School District The School District Of Philadelphia
Others
Senior Community No
Tax ID 212233900
Ownership Fee Simple
SqFt Source Assessor
Acceptable Financing Cash
Listing Terms Cash
Financing Cash
Special Listing Condition Standard
Read Less

Bought with Jenifer Cessna • Compass RE




