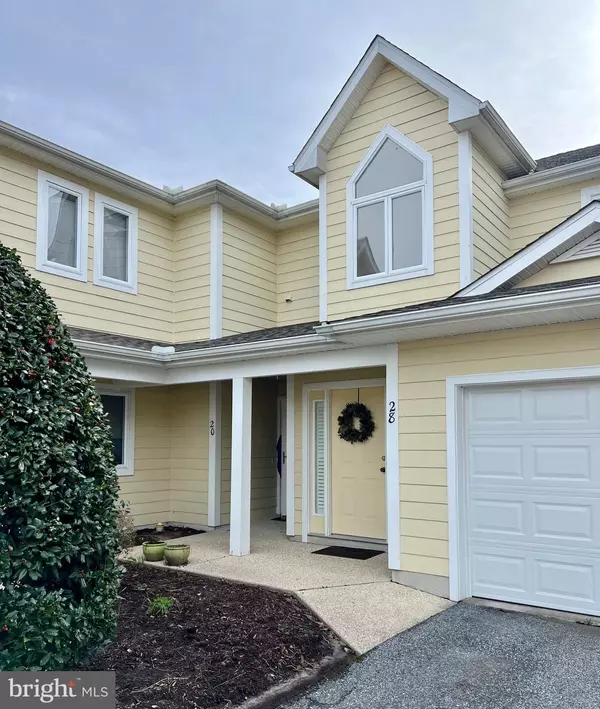For more information regarding the value of a property, please contact us for a free consultation.
20 BEECH CT #6.6B Lewes, DE 19958
Want to know what your home might be worth? Contact us for a FREE valuation!

Our team is ready to help you sell your home for the highest possible price ASAP
Key Details
Sold Price $366,000
Property Type Condo
Sub Type Condo/Co-op
Listing Status Sold
Purchase Type For Sale
Square Footage 1,276 sqft
Price per Sqft $286
Subdivision Plantations East
MLS Listing ID DESU2057602
Sold Date 04/12/24
Style Unit/Flat
Bedrooms 2
Full Baths 2
Condo Fees $605/qua
HOA Fees $112/qua
HOA Y/N Y
Abv Grd Liv Area 1,276
Originating Board BRIGHT
Year Built 2002
Annual Tax Amount $1,032
Tax Year 2023
Lot Dimensions 0.00 x 0.00
Property Description
Welcome to Plantations East:
Exclusive Access: Reside in a secure gated community offering lush landscaping, freshwater ponds, and a suite of amenities. An optional recreation fee grants access to fitness, pool facilities and tennis courts.
Prime Location: Nestled between Lewes and Rehoboth Beach, the condo affords easy access to stunning beaches, shopping, dining, and entertainment, ensuring a lifestyle of convenience and enjoyment.
This exceptional 2-bedroom condo in a testament to comfortable and stylish coastal living. Situated as an end unit, this home offers the convenience of one-floor living combined with the a personal garage. The community's comprehensive condo fee covers all exterior building concerns, ensuring peace of mind regarding roof and siding repairs.
Interior Highlights:
Open Concept Living: Revel in the spacious open floor plan, designed for seamless entertaining and relaxation. The wrap-around sunroom extends your living space, offering a serene spot to unwind.
Gourmet Kitchen: A culinary delight awaits in the upgraded kitchen with new kitchen appliances, soft-close doors, upgraded cabinets to enhance your cooking experience.
Comfortable Bedrooms: Both bedrooms promise restful nights, with the primary bedroom boasting direct access to the porch via a sliding glass door. New flooring, including LVP and plush carpet, adds to the comfort and aesthetic appeal.
Luxurious Bathrooms: Indulge in the elegance of the remodeled primary bathroom, while the second bathroom has been updated with a new sink and vanity.
Recent Upgrades: This condo has been meticulously updated with new AC, heater, new ceiling fans, and a new Pella back door, enhancing both comfort and value. All new furniture and curtains are included, making this a truly move-in-ready home.
Don't miss the chance to own a piece of the Delaware coastal lifestyle in this sought-after community. With significant upgrades and unbeatable amenities, this Plantations East condo represents not just a home, but a lifestyle upgrade.
Location
State DE
County Sussex
Area Lewes Rehoboth Hundred (31009)
Zoning MR
Rooms
Main Level Bedrooms 2
Interior
Interior Features Entry Level Bedroom, Family Room Off Kitchen, Floor Plan - Open, Breakfast Area, Carpet, Pantry, Upgraded Countertops, Ceiling Fan(s), Dining Area, Primary Bath(s), Recessed Lighting, Stall Shower, Tub Shower, Walk-in Closet(s), Window Treatments, Other
Hot Water Propane
Heating Forced Air
Cooling Central A/C
Flooring Carpet, Ceramic Tile, Luxury Vinyl Plank
Fireplaces Number 1
Fireplaces Type Gas/Propane
Equipment Cooktop, Dishwasher, Dryer, Microwave, Refrigerator, Washer, Water Heater, Built-In Microwave, Built-In Range, Disposal, Dryer - Electric, Exhaust Fan, Icemaker, Oven - Self Cleaning, Oven/Range - Electric, Range Hood, Stainless Steel Appliances
Furnishings Yes
Fireplace Y
Window Features Insulated,Screens
Appliance Cooktop, Dishwasher, Dryer, Microwave, Refrigerator, Washer, Water Heater, Built-In Microwave, Built-In Range, Disposal, Dryer - Electric, Exhaust Fan, Icemaker, Oven - Self Cleaning, Oven/Range - Electric, Range Hood, Stainless Steel Appliances
Heat Source Propane - Leased
Laundry Main Floor
Exterior
Exterior Feature Wrap Around
Parking Features Garage - Front Entry
Garage Spaces 4.0
Utilities Available Cable TV Available, Phone Available, Electric Available
Amenities Available Common Grounds, Gated Community, Lake, Picnic Area, Water/Lake Privileges, Exercise Room, Pool - Outdoor, Recreational Center, Tennis Courts
Water Access N
View Garden/Lawn
Roof Type Architectural Shingle
Accessibility Level Entry - Main, No Stairs
Porch Wrap Around
Attached Garage 1
Total Parking Spaces 4
Garage Y
Building
Lot Description Cleared, Landscaping
Story 1
Foundation Concrete Perimeter
Sewer Public Sewer
Water Public
Architectural Style Unit/Flat
Level or Stories 1
Additional Building Above Grade, Below Grade
Structure Type Dry Wall
New Construction N
Schools
Elementary Schools Love Creek
Middle Schools Beacon
School District Cape Henlopen
Others
Pets Allowed Y
HOA Fee Include Common Area Maintenance,Ext Bldg Maint,Insurance,Lawn Care Front,Lawn Care Rear,Lawn Care Side,Lawn Maintenance,Management,Road Maintenance,Reserve Funds,Security Gate,Snow Removal,Trash
Senior Community No
Tax ID 334-06.00-553.06-6.6B
Ownership Condominium
Acceptable Financing Conventional, Cash, FHA, VA
Horse Property N
Listing Terms Conventional, Cash, FHA, VA
Financing Conventional,Cash,FHA,VA
Special Listing Condition Standard
Pets Allowed Breed Restrictions
Read Less

Bought with LANA WARFIELD • Berkshire Hathaway HomeServices PenFed Realty
GET MORE INFORMATION





