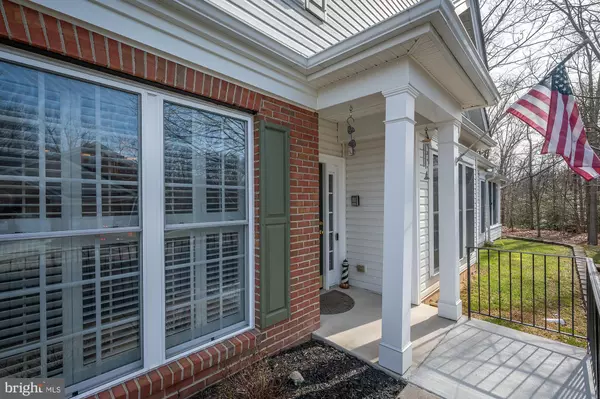For more information regarding the value of a property, please contact us for a free consultation.
1502 SAPPHIRE CT #4 Odenton, MD 21113
Want to know what your home might be worth? Contact us for a FREE valuation!

Our team is ready to help you sell your home for the highest possible price ASAP
Key Details
Sold Price $525,000
Property Type Condo
Sub Type Condo/Co-op
Listing Status Sold
Purchase Type For Sale
Square Footage 1,845 sqft
Price per Sqft $284
Subdivision The Villas Of Rock Oak
MLS Listing ID MDAA2076824
Sold Date 04/15/24
Style Villa
Bedrooms 3
Full Baths 3
Condo Fees $150/mo
HOA Y/N N
Abv Grd Liv Area 1,845
Originating Board BRIGHT
Year Built 2005
Annual Tax Amount $4,725
Tax Year 2023
Property Description
The Villas of Rock Oak is a 55+ Community featuring spacious villa style homes. KEY FEATURES: 🛏️ 3 Bedrooms 🛁 3 Bathrooms 🚗 1 Car Garage & 1 Car Driveway w/ PLENTY of guest parking. EXTERIOR: Home sits on prime location at the rear of the neighborhood. This end unit backs to trees so your views are of the woods and not your neighbors. A private patio enclosure w/ electric, cable and ceiling fan. Barbecue ready accessible back deck, Roof- 2021, HVAC/ Furnace-2022 (still under warranty), a Generac Home Generator, and Exterior Lights with Smart Home Ring Security Cameras. INTERIOR: Eat-in kitchen w/ 42 inch cabinets with upgraded pull outs, Corian counters, large pantry and recessed lighting. Dining Room/Living Room combo w/ gas fireplace and crown molding. BEDROOMS: Main level primary suite is located off the living room and features a walk-in custom closet with plenty of shelving and hanging space, a large bay window, and accessible ensuite bathroom w/ ceramic tile floors, roll-in/walk-in shower, double vanity & huge linen closet. 2nd main level bedroom is located on the other side of the home with access to a full bathroom. The 3rd bedroom and 3rd full bath are found on the upper level, as well as a sizable family room/den/home office/craft/flex space. IDEAL LOCATION: Just minutes to Fort Meade, the MARC train, BWI, Bus Stops and all major roadways central to Washington DC, Baltimore and Annapolis, making travel to visit Family & Friends a breeze. The community is within steps of the WB&A trail! Close to plenty of shopping, restaurants, entertainment, medical offices and The O'Malley Senior Center. WELCOME HOME: This neighborhood is a place where neighbors become friends and where you'll make amazing memories for years to come. I know 1st hand as I helped my parents move across the street over 10 years ago. OPEN HOUSE: Please come by and check out our open houses.
Professional photos coming soon. Sellers will be providing an extensive list of upgrades and improvements to the house, as well as information on all home systems, service contracts & providers.
Location
State MD
County Anne Arundel
Zoning DD
Rooms
Main Level Bedrooms 2
Interior
Interior Features Ceiling Fan(s), Dining Area, Entry Level Bedroom, Breakfast Area, Carpet, Crown Moldings, Kitchen - Eat-In, Pantry, Primary Bath(s), Sprinkler System, Upgraded Countertops, Walk-in Closet(s), Window Treatments, Wood Floors, Tub Shower, Kitchen - Table Space, Combination Dining/Living, Recessed Lighting
Hot Water Natural Gas
Heating Forced Air
Cooling Central A/C, Programmable Thermostat, Energy Star Cooling System, Ceiling Fan(s)
Fireplaces Number 1
Fireplaces Type Mantel(s), Gas/Propane
Equipment Built-In Microwave, Dishwasher, Disposal, Exhaust Fan, Water Heater, Washer - Front Loading, Dryer - Front Loading, Refrigerator, Oven/Range - Electric
Fireplace Y
Window Features Bay/Bow,Screens
Appliance Built-In Microwave, Dishwasher, Disposal, Exhaust Fan, Water Heater, Washer - Front Loading, Dryer - Front Loading, Refrigerator, Oven/Range - Electric
Heat Source Natural Gas
Laundry Main Floor, Has Laundry
Exterior
Exterior Feature Deck(s)
Parking Features Garage Door Opener, Additional Storage Area, Inside Access
Garage Spaces 2.0
Amenities Available Retirement Community, Reserved/Assigned Parking
Water Access N
View Trees/Woods
Accessibility Roll-in Shower, Low Pile Carpeting, Level Entry - Main, Roll-under Vanity, Grab Bars Mod, 32\"+ wide Doors, 2+ Access Exits, Doors - Lever Handle(s), Mobility Improvements
Porch Deck(s)
Attached Garage 1
Total Parking Spaces 2
Garage Y
Building
Lot Description Backs to Trees, Landscaping, No Thru Street
Story 2
Foundation Slab
Sewer Public Sewer
Water Public
Architectural Style Villa
Level or Stories 2
Additional Building Above Grade, Below Grade
New Construction N
Schools
School District Anne Arundel County Public Schools
Others
Pets Allowed Y
HOA Fee Include Common Area Maintenance,Management,Road Maintenance,Snow Removal,Reserve Funds,Other,Lawn Care Rear
Senior Community Yes
Age Restriction 55
Tax ID 020481390221283
Ownership Condominium
Security Features Carbon Monoxide Detector(s),Smoke Detector,Sprinkler System - Indoor
Acceptable Financing Cash, Conventional
Horse Property N
Listing Terms Cash, Conventional
Financing Cash,Conventional
Special Listing Condition Standard
Pets Allowed No Pet Restrictions
Read Less

Bought with Gail A Hardesty • RE/MAX Executive




