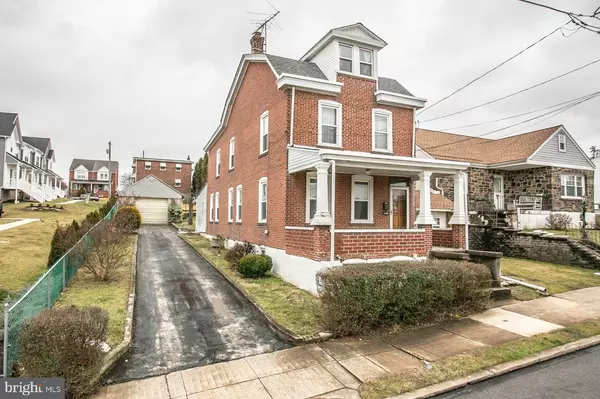For more information regarding the value of a property, please contact us for a free consultation.
444 HURST ST Bridgeport, PA 19405
Want to know what your home might be worth? Contact us for a FREE valuation!

Our team is ready to help you sell your home for the highest possible price ASAP
Key Details
Sold Price $339,900
Property Type Single Family Home
Sub Type Detached
Listing Status Sold
Purchase Type For Sale
Square Footage 2,242 sqft
Price per Sqft $151
Subdivision None Available
MLS Listing ID PAMC2096018
Sold Date 04/17/24
Style Colonial
Bedrooms 3
Full Baths 2
HOA Y/N N
Abv Grd Liv Area 2,242
Originating Board BRIGHT
Year Built 1920
Annual Tax Amount $4,173
Tax Year 2022
Lot Size 4,800 Sqft
Acres 0.11
Lot Dimensions 40.00 x 0.00
Property Description
Rare Find in Up & Coming Bridgeport-A Single House with an extended Driveway & Garage. This Large Single Boasts Front Porch, Entrance Foyer, Living Room Full of Natural Light, Spacious Dining Room, Eat-In Kitchen with Double Stainless Steel Sink, Electric Stove, Ceramic Tile Floor & Ceramic Tile Backsplash. Beyond the Kitchen is a Great Family Room for Relaxing or Entertaining. The Second Level consists of Three Bedrooms with Hardwood Floors & the Hall Bath with Linen Closet & Vanity. The Third Level is a Bonus Room! The Basement has a Full Bathroom with a Shower! Bring your Decorating Ideas & Personal Touches to Make this House your New Home. Convenient location, close to restaurants, parks, shopping and major roadways. Buyer to be responsible for any repairs required to obtain the Use & Occupancy Permit. Property to be Sold in "AS IS" Condition.
Location
State PA
County Montgomery
Area Bridgeport Boro (10602)
Zoning RES
Rooms
Basement Full
Interior
Interior Features Ceiling Fan(s), Family Room Off Kitchen, Kitchen - Eat-In, Formal/Separate Dining Room
Hot Water Electric
Heating Radiator
Cooling None
Flooring Carpet, Ceramic Tile, Hardwood, Marble
Equipment Oven/Range - Electric
Fireplace N
Appliance Oven/Range - Electric
Heat Source Oil
Laundry Basement
Exterior
Parking Features Garage - Front Entry
Garage Spaces 1.0
Water Access N
Accessibility None
Total Parking Spaces 1
Garage Y
Building
Story 3
Foundation Other
Sewer Public Sewer
Water Public
Architectural Style Colonial
Level or Stories 3
Additional Building Above Grade, Below Grade
New Construction N
Schools
School District Upper Merion Area
Others
Senior Community No
Tax ID 02-00-04144-003
Ownership Fee Simple
SqFt Source Assessor
Acceptable Financing Cash, Conventional
Listing Terms Cash, Conventional
Financing Cash,Conventional
Special Listing Condition Standard
Read Less

Bought with Paul J Douglas • Keller Williams Realty Devon-Wayne




