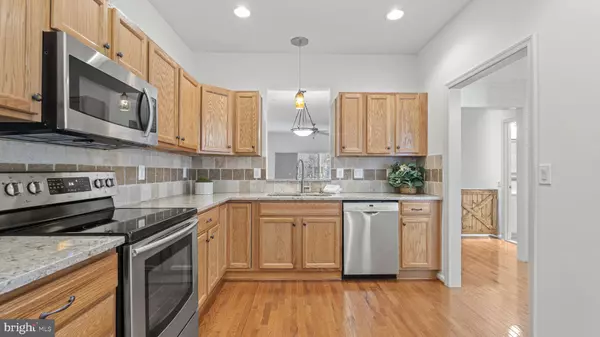For more information regarding the value of a property, please contact us for a free consultation.
74 ASPEN HILL DR #25-2 Fredericksburg, VA 22406
Want to know what your home might be worth? Contact us for a FREE valuation!

Our team is ready to help you sell your home for the highest possible price ASAP
Key Details
Sold Price $342,000
Property Type Condo
Sub Type Condo/Co-op
Listing Status Sold
Purchase Type For Sale
Square Footage 2,452 sqft
Price per Sqft $139
Subdivision The Villas At Falls Run
MLS Listing ID VAST2026660
Sold Date 04/26/24
Style Ranch/Rambler
Bedrooms 2
Full Baths 3
Condo Fees $255/mo
HOA Fees $185/mo
HOA Y/N Y
Abv Grd Liv Area 1,226
Originating Board BRIGHT
Year Built 2005
Annual Tax Amount $2,243
Tax Year 2022
Property Description
Beautifully maintained, one level villa with walkout finished basement located in the gated 55+ community, The Villas at falls Run! This Newly painted villa features 2 bedrooms, 3 baths, 2,452 sq. ft with 1 car garage and numerous amenities throughout the community. Indoor ( with hot tub ) and out door saltwater pools, exersice room, tennis & pickleball courts, bocce, billiard tables, and game and meeting rooms. Activities include social, exercise, entertainment, sports, day and overnight trips ( for fee )
Entering from the covered front porch, you will be greeted with fresh paint throughout and gleaming hardwood flooring expanding throughout the foyer, kitchen and living room. The eat-in kitchen features wooden cabinetry, granite countertops and stainless-steel appliances. The kitchen offers ample storage with a pantry and second closet that can be used to store small kitchen appliances. Access the one car garage and oversized laundry room from the kitchen. The laundry room is complete with wire shelving and top loading GE washer and dryer set. Across from the kitchen is a room with double doors that can be used as an office or formal living area. The expansive living room is filled with natural light beaming from the 3-panel sliding glass door overlooking the deck (new paint 2024 and electric awning) and features a fireplace (gas logs), ceiling fan and television insert. The first full bathroom, accessible from the living room has tile flooring, an oversized vanity, and an American Standards Liberation walk-in tub(2018). Completing the main floor is the Primary bedroom and bath. The primary bedroom has 3 oversized windows, carpet and ceiling fan. The primary bath features tile flooring, dual sinks with oversized vanity, linen closet, enclosed restroom, tiled walk-in shower and walk-in closet with built in storage. The walk-out lower-level boast engineered hardwood flooring and recessed lighting. Access the concrete patio from the sliding glass doors, which allow plenty of natural light throughout the basement. Keep guest private with the second bedroom and full bathroom (#3) complete with tile flooring, vanity, and tub/shower combination. A second room is available and can be used as a second office or craft room. Lastly, the unfinished area has plenty of room to store seasonal décor and houses the sump pump with battery back-up, Trane HVAC (2015), State Select hot water heater (2005) and offers the potential of a fourth bathroom. New roof in 2018.
Don't miss your opportunity to live maintenance free with shopping and entertainment at your fingertips!
Location
State VA
County Stafford
Zoning R2
Rooms
Basement Daylight, Full, Connecting Stairway, Fully Finished, Heated, Improved, Interior Access, Outside Entrance, Sump Pump, Walkout Level, Windows
Main Level Bedrooms 1
Interior
Interior Features Carpet, Ceiling Fan(s), Combination Dining/Living, Entry Level Bedroom, Floor Plan - Traditional, Kitchen - Gourmet, Pantry, Primary Bath(s), Soaking Tub, Stall Shower, Walk-in Closet(s), Tub Shower, Upgraded Countertops, Window Treatments, Wood Floors
Hot Water Natural Gas
Heating Heat Pump - Gas BackUp
Cooling Central A/C
Flooring Carpet, Hardwood, Laminate Plank
Fireplaces Number 1
Fireplaces Type Gas/Propane
Equipment Built-In Microwave, Dishwasher, Disposal, Icemaker, Refrigerator
Furnishings No
Fireplace Y
Appliance Built-In Microwave, Dishwasher, Disposal, Icemaker, Refrigerator
Heat Source Natural Gas
Laundry Main Floor, Dryer In Unit, Washer In Unit
Exterior
Parking Features Garage - Front Entry, Garage Door Opener, Inside Access
Garage Spaces 1.0
Amenities Available Common Grounds, Community Center, Game Room, Gated Community, Jog/Walk Path, Spa, Pool - Outdoor, Exercise Room, Fitness Center, Retirement Community
Water Access N
Roof Type Architectural Shingle
Accessibility 32\"+ wide Doors
Attached Garage 1
Total Parking Spaces 1
Garage Y
Building
Story 2
Foundation Concrete Perimeter
Sewer Public Sewer
Water Public
Architectural Style Ranch/Rambler
Level or Stories 2
Additional Building Above Grade, Below Grade
Structure Type Paneled Walls,Dry Wall
New Construction N
Schools
School District Stafford County Public Schools
Others
Pets Allowed Y
HOA Fee Include Common Area Maintenance,Ext Bldg Maint,Lawn Care Front,Lawn Care Rear,Lawn Care Side,Lawn Maintenance,Management,Pool(s),Recreation Facility,Reserve Funds,Road Maintenance,Security Gate,Snow Removal,Trash
Senior Community Yes
Age Restriction 55
Tax ID 45R 14 252
Ownership Condominium
Security Features Security Gate
Acceptable Financing Cash, Conventional, VA, FHA
Horse Property N
Listing Terms Cash, Conventional, VA, FHA
Financing Cash,Conventional,VA,FHA
Special Listing Condition Standard
Pets Allowed No Pet Restrictions
Read Less

Bought with Kameron G. Wade • EXP Realty, LLC




