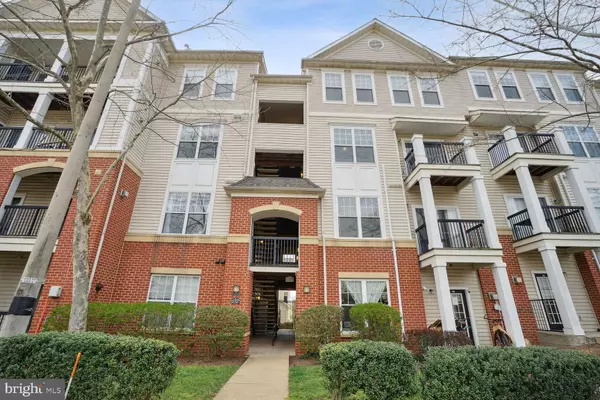For more information regarding the value of a property, please contact us for a free consultation.
11327 ARISTOTLE DR #5-305 Fairfax, VA 22030
Want to know what your home might be worth? Contact us for a FREE valuation!

Our team is ready to help you sell your home for the highest possible price ASAP
Key Details
Sold Price $469,500
Property Type Condo
Sub Type Condo/Co-op
Listing Status Sold
Purchase Type For Sale
Square Footage 1,200 sqft
Price per Sqft $391
Subdivision Fairfax Ridge Condos
MLS Listing ID VAFX2171504
Sold Date 04/30/24
Style Traditional
Bedrooms 2
Full Baths 2
Condo Fees $306/mo
HOA Y/N N
Abv Grd Liv Area 1,200
Originating Board BRIGHT
Year Built 2003
Annual Tax Amount $4,482
Tax Year 2023
Property Description
This condo is minutes from I66, Fair Oaks and Fairfax Corner. Large 2BR, 2BA renovated top to bottom with a rarely available 1 car garage and large driveway space. Updated LVP on both levels and the stairs, crown molding and recessed lighting on both levels. Kitchen Upgrades include: granite , SS appliances, gas cooking, subway tile backsplash, tile floors, pantry and a coffee bar or dry bar with beverage refrigerator. Two large bedrooms with walk in closets. Both baths have been custom updated with tile walls, shower & shower tube tile surround , tile floors , new vanities and toilets. The garage has an extra storage room and driveway parking as well.
There is a Club House, workout room, pool, business center and totlots. There is plenty of extra parking to the front of the building.
Directions to getting to the garage. Front of building faces the street parking. Walk through the main level until you come out the back of the building (garage side) stay straight on the left you will see building 11329 , second garage on the left PSG5-20 and driveway PSD5-20.
Location
State VA
County Fairfax
Zoning 320
Interior
Interior Features Combination Dining/Living, Floor Plan - Open, Kitchen - Gourmet, Recessed Lighting, Walk-in Closet(s), Window Treatments, Wine Storage, Other
Hot Water Natural Gas
Heating Forced Air
Cooling Central A/C
Flooring Luxury Vinyl Plank, Ceramic Tile
Equipment Built-In Microwave, Dishwasher, Disposal, Dryer - Front Loading, Exhaust Fan, Oven/Range - Gas, Refrigerator, Stainless Steel Appliances, Washer - Front Loading
Fireplace N
Window Features Double Pane
Appliance Built-In Microwave, Dishwasher, Disposal, Dryer - Front Loading, Exhaust Fan, Oven/Range - Gas, Refrigerator, Stainless Steel Appliances, Washer - Front Loading
Heat Source Natural Gas
Laundry Upper Floor
Exterior
Exterior Feature Balcony
Parking Features Garage Door Opener, Oversized, Additional Storage Area, Garage - Rear Entry
Garage Spaces 2.0
Parking On Site 1
Amenities Available Club House, Common Grounds, Exercise Room, Fitness Center, Meeting Room, Pool - Outdoor, Tot Lots/Playground, Other
Water Access N
View Street
Roof Type Asphalt
Accessibility Other
Porch Balcony
Total Parking Spaces 2
Garage Y
Building
Story 2
Unit Features Garden 1 - 4 Floors
Foundation Slab
Sewer Public Sewer
Water Public
Architectural Style Traditional
Level or Stories 2
Additional Building Above Grade, Below Grade
Structure Type 9'+ Ceilings
New Construction N
Schools
School District Fairfax County Public Schools
Others
Pets Allowed Y
HOA Fee Include Management,Pool(s),Reserve Funds,Snow Removal,Road Maintenance,Trash,Common Area Maintenance
Senior Community No
Tax ID 0562 27050305
Ownership Condominium
Acceptable Financing Cash, Conventional, FHA, VA
Listing Terms Cash, Conventional, FHA, VA
Financing Cash,Conventional,FHA,VA
Special Listing Condition Standard
Pets Allowed Size/Weight Restriction
Read Less

Bought with Angela Tarr • Samson Properties




