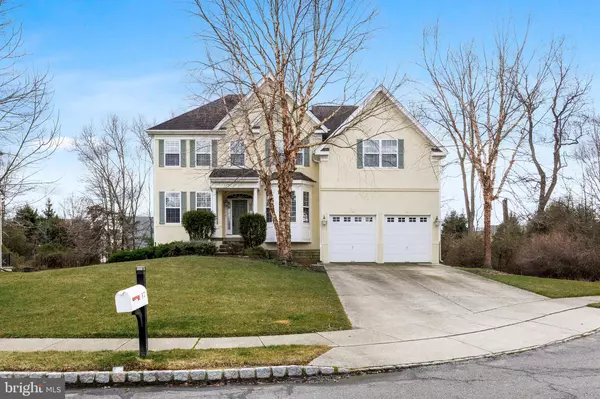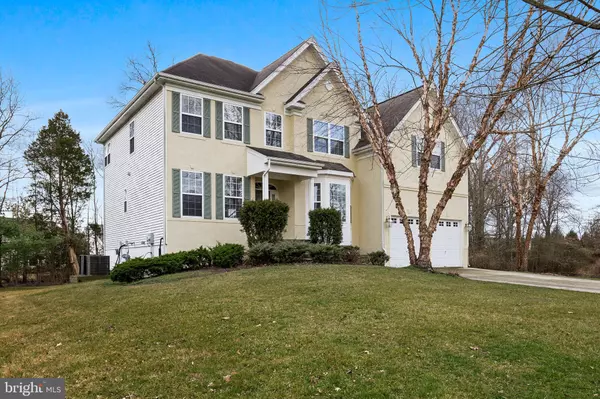For more information regarding the value of a property, please contact us for a free consultation.
17 CROFTON CHASE CT Marlton, NJ 08053
Want to know what your home might be worth? Contact us for a FREE valuation!

Our team is ready to help you sell your home for the highest possible price ASAP
Key Details
Sold Price $800,000
Property Type Single Family Home
Sub Type Detached
Listing Status Sold
Purchase Type For Sale
Square Footage 3,034 sqft
Price per Sqft $263
Subdivision Crofton Chase
MLS Listing ID NJBL2060744
Sold Date 05/01/24
Style Traditional
Bedrooms 6
Full Baths 2
Half Baths 1
HOA Fees $91/ann
HOA Y/N Y
Abv Grd Liv Area 3,034
Originating Board BRIGHT
Year Built 2006
Annual Tax Amount $15,859
Tax Year 2022
Lot Size 0.260 Acres
Acres 0.26
Lot Dimensions 0.00 x 0.00
Property Description
With 6 bedrooms, 2.5 baths, and soaring 9ft cathedral ceilings, this home provides ample space for families of all sizes to thrive. Each room is thoughtfully designed to maximize comfort and convenience. Enjoy the luxury of parking in your own two-car garage, providing secure storage for vehicles and additional belongings. Gather around the cozy fireplace on chilly evenings, creating a warm ambiance perfect for relaxation and entertaining. The walkout basement offers endless possibilities for customization, whether you envision a recreation room, home gym, or additional living space. Embrace the opportunity to tailor this area to suit your lifestyle needs. Experience enhanced convenience and security with newly installed flood lights at three corners of the house. These upgrades not only add functionality but also elevate the exterior aesthetics of the property. Located in the desirable Crofton Chase neighborhood, this home provides easy access to a variety of amenities, including shopping, dining, and recreational opportunities. Don't miss out on the chance to make this your dream home!
Location
State NJ
County Burlington
Area Evesham Twp (20313)
Zoning MD
Rooms
Other Rooms Kitchen, Basement, Laundry
Basement Unfinished, Walkout Level
Main Level Bedrooms 1
Interior
Hot Water Natural Gas
Cooling Zoned, Central A/C
Fireplaces Number 1
Fireplaces Type Gas/Propane
Fireplace Y
Heat Source Natural Gas
Exterior
Parking Features Inside Access
Garage Spaces 2.0
Water Access N
Accessibility None
Attached Garage 2
Total Parking Spaces 2
Garage Y
Building
Lot Description Cul-de-sac
Story 2
Foundation Concrete Perimeter
Sewer Public Sewer
Water Public
Architectural Style Traditional
Level or Stories 2
Additional Building Above Grade, Below Grade
Structure Type Cathedral Ceilings,9'+ Ceilings
New Construction N
Schools
School District Evesham Township
Others
Pets Allowed Y
Senior Community No
Tax ID 13-00011 54-00008
Ownership Fee Simple
SqFt Source Assessor
Security Features Smoke Detector,Carbon Monoxide Detector(s)
Special Listing Condition Standard
Pets Allowed No Pet Restrictions
Read Less

Bought with Sean M. Elstone • Keller Williams Main Line




