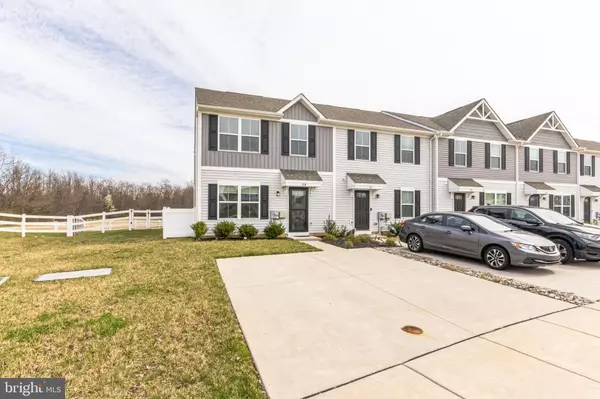For more information regarding the value of a property, please contact us for a free consultation.
159 WYE OAK DR Townsend, DE 19734
Want to know what your home might be worth? Contact us for a FREE valuation!

Our team is ready to help you sell your home for the highest possible price ASAP
Key Details
Sold Price $350,100
Property Type Townhouse
Sub Type End of Row/Townhouse
Listing Status Sold
Purchase Type For Sale
Square Footage 1,225 sqft
Price per Sqft $285
Subdivision Spring Oak
MLS Listing ID DENC2058140
Sold Date 05/03/24
Style Bi-level
Bedrooms 3
Full Baths 2
Half Baths 1
HOA Y/N Y
Abv Grd Liv Area 1,225
Originating Board BRIGHT
Year Built 2020
Annual Tax Amount $2,009
Tax Year 2022
Lot Size 4,792 Sqft
Acres 0.11
Lot Dimensions 0.00 x 0.00
Property Description
Welcome to 159 Wye Oak Drive in Townsend, DE! This charming home offers 3 bedrooms and 2.5 bathrooms, providing a cozy and comfortable living space. With a total square footage of 1225 square feet, this end-unit home is nestled on a generous lot spanning 4792 square feet, offering ample outdoor space for relaxation and entertainment.
Step inside and you'll find a home equipped with modern comforts, including air conditioning to keep you cool during those warm summer months. The kitchen boasts sleek stainless steel appliances, adding a touch of elegance to your culinary endeavors.
Located in the highly sought after neighborhood Spring Oaks, this home provides a perfect blend of comfort and convenience. Don't miss the opportunity to make this inviting property your own. Schedule a showing today and envision the possibilities that await in this delightful abode at 159 Wye Oak Drive!
Location
State DE
County New Castle
Area South Of The Canal (30907)
Zoning S
Interior
Interior Features Breakfast Area, Dining Area, Family Room Off Kitchen, Floor Plan - Open, Tub Shower, Walk-in Closet(s)
Hot Water Natural Gas
Heating Forced Air
Cooling Central A/C
Equipment Oven/Range - Gas
Fireplace N
Appliance Oven/Range - Gas
Heat Source Propane - Metered
Exterior
Garage Spaces 2.0
Water Access N
Accessibility Level Entry - Main
Total Parking Spaces 2
Garage N
Building
Story 2
Foundation Permanent
Sewer Public Sewer
Water Public
Architectural Style Bi-level
Level or Stories 2
Additional Building Above Grade, Below Grade
New Construction N
Schools
School District Appoquinimink
Others
HOA Fee Include Common Area Maintenance,Snow Removal
Senior Community No
Tax ID 13-023.32-169
Ownership Fee Simple
SqFt Source Assessor
Acceptable Financing Cash, FHA, Conventional, VA, USDA
Listing Terms Cash, FHA, Conventional, VA, USDA
Financing Cash,FHA,Conventional,VA,USDA
Special Listing Condition Standard
Read Less

Bought with Hui Cong • BHHS Fox & Roach - Hockessin




