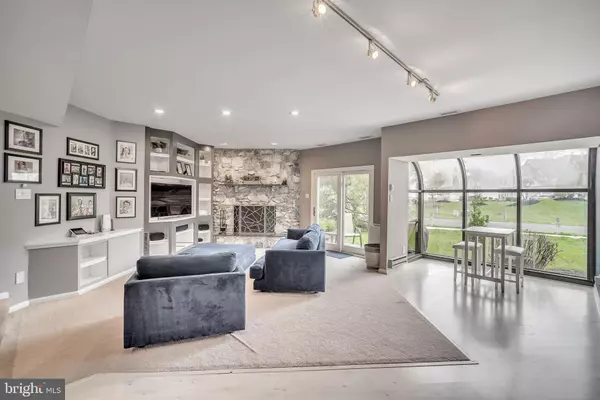For more information regarding the value of a property, please contact us for a free consultation.
1411 CHANTICLEER Cherry Hill, NJ 08003
Want to know what your home might be worth? Contact us for a FREE valuation!

Our team is ready to help you sell your home for the highest possible price ASAP
Key Details
Sold Price $450,000
Property Type Townhouse
Sub Type Interior Row/Townhouse
Listing Status Sold
Purchase Type For Sale
Square Footage 2,517 sqft
Price per Sqft $178
Subdivision Chanticleer
MLS Listing ID NJCD2064458
Sold Date 05/13/24
Style Contemporary
Bedrooms 3
Full Baths 2
Half Baths 1
HOA Fees $590/mo
HOA Y/N Y
Abv Grd Liv Area 2,517
Originating Board BRIGHT
Year Built 1988
Annual Tax Amount $9,013
Tax Year 2022
Lot Size 6,534 Sqft
Acres 0.15
Lot Dimensions 0.00 x 0.00
Property Description
Come and see this amazing home in the highly desirable Hill House Section of Chanticleer. This is a three bedroom, two and a half bath townhome with one car garage is move in ready. As you enter this spacious home you will see the updated eat in kitchen with gas cooking, stainless steel appliances including a wine cooler, granite counters with backsplash and pantry. The dining room, located adjacent to the kitchen, is wonderful for entertaining family and friends. Spacious family room has custom built-ins, plus a stone fireplace for a cozy ambiance. The enormous owners suite features a two story stone fireplace, large walk-in closet, dressing area plus large bathroom with Jacuzzi, skylights and stall shower. The second level of the master bedroom suite features a large loft area with skylights and can be used as a home office, exercise area or TV area. Also includes ample walkin storage space. Additionally on the second level are two other bedrooms, another full bath, and a laundry room. Amenities include updated wireless lighting system, recessed lights, central vacuum system and more. This meticulous HOA provides a simple lifestyle and includes snow removal and lawn care, pool, tennis courts and clubhouse all there for your enjoyment. Easy access to all major roadways, shopping, and restaurants. Schedule your showing today.
Location
State NJ
County Camden
Area Cherry Hill Twp (20409)
Zoning RES
Rooms
Other Rooms Living Room, Dining Room, Primary Bedroom, Bedroom 2, Bedroom 3, Kitchen, Foyer, Loft
Interior
Interior Features Carpet, Ceiling Fan(s), Combination Kitchen/Dining, Dining Area, Floor Plan - Open, Kitchen - Eat-In, Kitchen - Island, Primary Bath(s), Pantry, Recessed Lighting, Skylight(s), Soaking Tub, Stall Shower, Tub Shower, Upgraded Countertops, Walk-in Closet(s), Window Treatments, Wood Floors, Central Vacuum
Hot Water Natural Gas
Heating Forced Air
Cooling Central A/C
Flooring Carpet, Ceramic Tile, Hardwood
Equipment Built-In Microwave, Built-In Range, Dishwasher, Disposal, Dryer, Oven - Single, Oven/Range - Gas, Refrigerator, Stainless Steel Appliances, Washer
Appliance Built-In Microwave, Built-In Range, Dishwasher, Disposal, Dryer, Oven - Single, Oven/Range - Gas, Refrigerator, Stainless Steel Appliances, Washer
Heat Source Natural Gas
Laundry Upper Floor
Exterior
Exterior Feature Patio(s)
Parking Features Garage - Front Entry
Garage Spaces 1.0
Amenities Available Club House, Exercise Room, Pool - Outdoor, Swimming Pool, Tennis Courts
Water Access N
Roof Type Shingle
Accessibility None
Porch Patio(s)
Attached Garage 1
Total Parking Spaces 1
Garage Y
Building
Story 2
Foundation Concrete Perimeter
Sewer Public Sewer
Water Public
Architectural Style Contemporary
Level or Stories 2
Additional Building Above Grade, Below Grade
New Construction N
Schools
School District Cherry Hill Township Public Schools
Others
Pets Allowed Y
HOA Fee Include All Ground Fee,Management,Pool(s),Snow Removal
Senior Community No
Tax ID 09-00520 04-00001-C1411
Ownership Fee Simple
SqFt Source Estimated
Acceptable Financing FHA, Conventional, Cash, VA
Listing Terms FHA, Conventional, Cash, VA
Financing FHA,Conventional,Cash,VA
Special Listing Condition Standard
Pets Allowed Dogs OK, Number Limit, Cats OK
Read Less

Bought with Amy Robin Rossano • Better Homes and Gardens Real Estate Maturo




