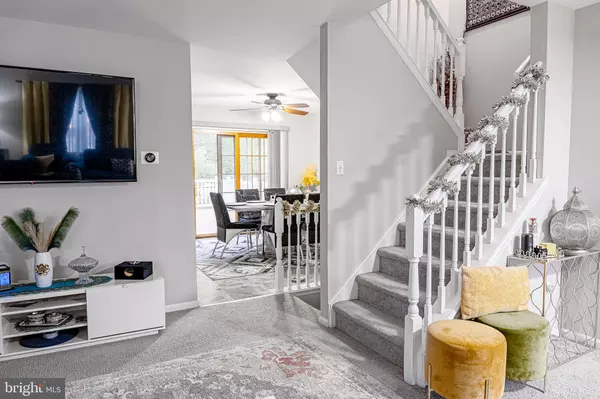For more information regarding the value of a property, please contact us for a free consultation.
110 STONESHIRE DR Glassboro, NJ 08028
Want to know what your home might be worth? Contact us for a FREE valuation!

Our team is ready to help you sell your home for the highest possible price ASAP
Key Details
Sold Price $300,000
Property Type Townhouse
Sub Type End of Row/Townhouse
Listing Status Sold
Purchase Type For Sale
Square Footage 1,240 sqft
Price per Sqft $241
Subdivision Olde Orchard
MLS Listing ID NJGL2040088
Sold Date 05/17/24
Style Traditional
Bedrooms 4
Full Baths 1
Half Baths 1
HOA Y/N N
Abv Grd Liv Area 1,240
Originating Board BRIGHT
Year Built 1997
Annual Tax Amount $5,580
Tax Year 2023
Lot Size 6,273 Sqft
Acres 0.14
Lot Dimensions 0.00 x 0.00
Property Description
*** The seller has requested highest and best offers by Monday, March 18th, at 10AM. Please email listing agent for all offers!***
Introducing 110 Stoneshire Drive, a meticulously updated haven awaiting your personal touch! This contemporary 4-bedroom, 1.5-bathroom end unit townhouse in Olde Orchard exudes freshness, featuring a newly painted interior and an array of brand-new essentials. Revel in the modern comforts of newer installed systems, including a heater, A/C unit, and hot water heater. The roof, windows, carpeting, and recessed lighting have all been replaced to create an inviting ambiance.
Step into the main floor, where a sophisticated formal living room, a well-appointed kitchen, and a convenient half bathroom await. Journey upstairs to discover three generously sized bedrooms, including a master bedroom with an expansive walk-in closet and attic access for additional storage.
Descend to the fully finished basement, where a spacious family room beckons, accompanied by a separate room perfect for a fourth bedroom or an office. The outdoor space is a highlight, featuring a sprawling 20x16 Trex deck that overlooks lush trees instead of neighboring townhouses. Notably, this property incurs no association dues.
Strategically located just minutes away from the new Inspira complex, Rowan University, and a plethora of dining and shopping options, this residence offers convenience without compromise. Access to major roadways such as Delsea Drive, Route 322, and Route 55 enhances its appeal.
Seize the opportunity to call this exceptional property home—schedule your appointment now before it slips away!
Location
State NJ
County Gloucester
Area Glassboro Boro (20806)
Zoning R4
Rooms
Basement Fully Finished
Interior
Hot Water Natural Gas
Cooling Central A/C
Flooring Carpet
Fireplace N
Heat Source Natural Gas
Laundry Basement
Exterior
Garage Spaces 3.0
Water Access N
Roof Type Shingle
Accessibility None
Total Parking Spaces 3
Garage N
Building
Story 2
Foundation Block
Sewer Public Sewer
Water Public
Architectural Style Traditional
Level or Stories 2
Additional Building Above Grade, Below Grade
New Construction N
Schools
Elementary Schools Glassboro
Middle Schools Glassboro Intermediate
High Schools Glassboro H.S.
School District Glassboro Public Schools
Others
Pets Allowed Y
Senior Community No
Tax ID 06-00411 21-00033
Ownership Fee Simple
SqFt Source Assessor
Acceptable Financing Cash, Conventional, FHA, VA
Horse Property N
Listing Terms Cash, Conventional, FHA, VA
Financing Cash,Conventional,FHA,VA
Special Listing Condition Standard
Pets Allowed Cats OK, Dogs OK
Read Less

Bought with Benjamin Vincent Ellis III • Keller Williams Realty - Washington Township
GET MORE INFORMATION





