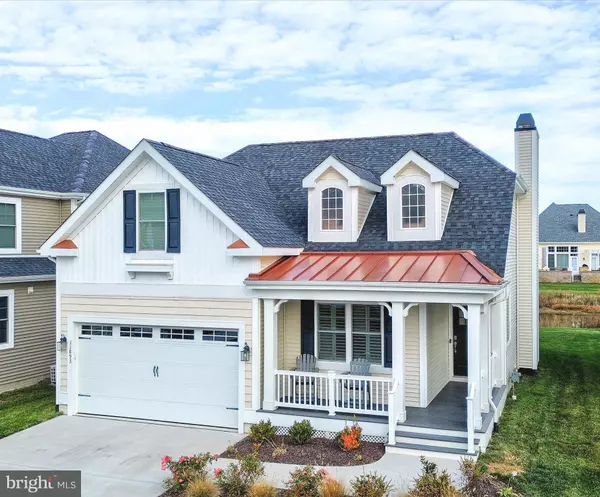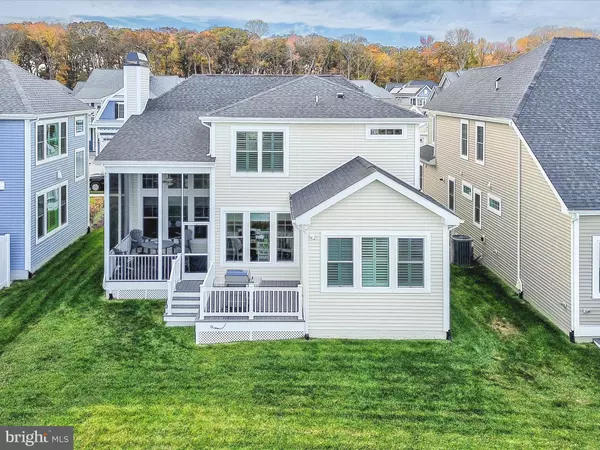For more information regarding the value of a property, please contact us for a free consultation.
11893 HASLET RD Lewes, DE 19958
Want to know what your home might be worth? Contact us for a FREE valuation!

Our team is ready to help you sell your home for the highest possible price ASAP
Key Details
Sold Price $851,000
Property Type Condo
Sub Type Condo/Co-op
Listing Status Sold
Purchase Type For Sale
Square Footage 2,137 sqft
Price per Sqft $398
Subdivision Governors
MLS Listing ID DESU2053862
Sold Date 05/17/24
Style Cape Cod
Bedrooms 3
Full Baths 2
Half Baths 1
Condo Fees $688/qua
HOA Y/N N
Abv Grd Liv Area 2,137
Originating Board BRIGHT
Year Built 2021
Annual Tax Amount $1,657
Tax Year 2023
Lot Dimensions 0.00 x 0.00
Property Description
Governors is located EAST of route 1, just 1.5 miles from downtown Lewes, and on the Breakwater & Junction Trail. This well-appointed home sits on a premier lot backing to a decorative community pond with fountain. The Iris floor plan is a 3 BR, 2.5 BA single family home with an open great room, kitchen, and dining area as well as an owner's suite and flex room on the first floor. The second floor includes a loft, unfinished storage, and two bedrooms with a jack-and-jill bathroom. Numerous appointments include: Gas fireplace with stone surround, upgraded kitchen with wine fridge, luxury master bathroom, closet systems, custom window treatments, screened porch, deck, built-in natural gas grill and more. The community has a resort inspired pool and clubhouse with tot lot, tennis courts, fitness room, & yoga room. Now is the chance to own a nearly new home in this highly sought after community conveniently located a short drive or bike ride to downtown Rehoboth Beach. This home is ONLY available due to a Seller relocation.
Location
State DE
County Sussex
Area Lewes Rehoboth Hundred (31009)
Zoning R
Rooms
Main Level Bedrooms 1
Interior
Interior Features Breakfast Area, Ceiling Fan(s), Entry Level Bedroom, Floor Plan - Open, Kitchen - Island, Primary Bath(s), Recessed Lighting, Soaking Tub, Upgraded Countertops, Walk-in Closet(s), Window Treatments
Hot Water Natural Gas, Tankless
Cooling Central A/C
Flooring Engineered Wood, Carpet, Ceramic Tile
Fireplaces Number 1
Fireplaces Type Gas/Propane, Stone
Equipment Built-In Microwave, Cooktop, Dishwasher, Disposal, Dryer, Energy Efficient Appliances, Oven - Wall, Washer - Front Loading, Water Heater - Tankless
Furnishings No
Fireplace Y
Window Features ENERGY STAR Qualified
Appliance Built-In Microwave, Cooktop, Dishwasher, Disposal, Dryer, Energy Efficient Appliances, Oven - Wall, Washer - Front Loading, Water Heater - Tankless
Heat Source Natural Gas
Laundry Main Floor
Exterior
Exterior Feature Deck(s), Porch(es), Screened
Parking Features Garage - Front Entry, Built In, Garage Door Opener
Garage Spaces 4.0
Amenities Available Billiard Room, Club House, Common Grounds, Fitness Center, Bike Trail, Game Room, Pool - Outdoor, Shuffleboard, Tennis Courts
Water Access N
View Pond
Accessibility 2+ Access Exits
Porch Deck(s), Porch(es), Screened
Road Frontage HOA, Private
Attached Garage 2
Total Parking Spaces 4
Garage Y
Building
Lot Description Landscaping, Pond
Story 2
Foundation Crawl Space
Sewer Public Sewer
Water Public
Architectural Style Cape Cod
Level or Stories 2
Additional Building Above Grade, Below Grade
Structure Type 9'+ Ceilings,Dry Wall,Cathedral Ceilings
New Construction N
Schools
Elementary Schools Lewes
Middle Schools Beacon
High Schools Cape Henlopen
School District Cape Henlopen
Others
Pets Allowed Y
HOA Fee Include Common Area Maintenance,Lawn Maintenance,Management,Pool(s),Recreation Facility,Reserve Funds,Road Maintenance,Snow Removal,Trash
Senior Community No
Tax ID 335-12.00-3.11-S-192
Ownership Condominium
Security Features Motion Detectors,Security System
Acceptable Financing Cash, Conventional, FHA, VA
Horse Property N
Listing Terms Cash, Conventional, FHA, VA
Financing Cash,Conventional,FHA,VA
Special Listing Condition Standard
Pets Allowed Dogs OK, Cats OK
Read Less

Bought with Carter Eggleston • Compass




