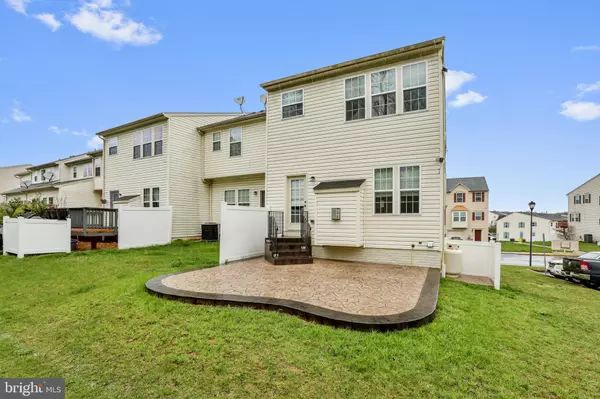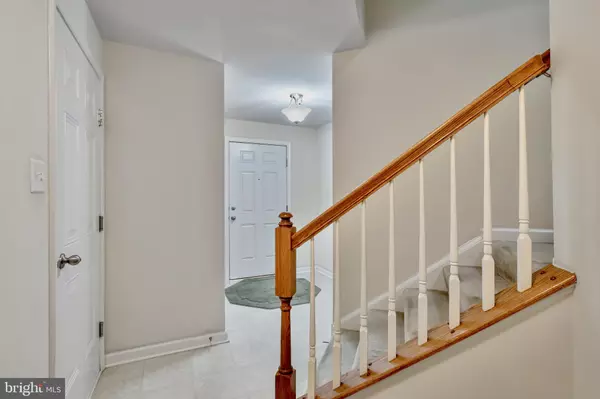For more information regarding the value of a property, please contact us for a free consultation.
67 TIDEWATER TER Falling Waters, WV 25419
Want to know what your home might be worth? Contact us for a FREE valuation!

Our team is ready to help you sell your home for the highest possible price ASAP
Key Details
Sold Price $300,000
Property Type Townhouse
Sub Type End of Row/Townhouse
Listing Status Sold
Purchase Type For Sale
Square Footage 2,497 sqft
Price per Sqft $120
Subdivision Brookfield
MLS Listing ID WVBE2027884
Sold Date 05/17/24
Style Traditional
Bedrooms 3
Full Baths 2
Half Baths 1
HOA Fees $50/mo
HOA Y/N Y
Abv Grd Liv Area 1,788
Originating Board BRIGHT
Year Built 2009
Annual Tax Amount $1,489
Tax Year 2022
Property Description
Welcome to 67 Tidewater Terrace, an immaculate end-unit townhome nestled in the sought-after Brookfield subdivision! This stunning property offers a rare combination of elegance, functionality, and upgrades that set it apart in the area.
Spanning nearly 2,500 square feet, this spacious 3-bedroom, 2.5-bathroom unit is the largest footprint available and has been meticulously maintained. The extensive list of upgrades includes a gas fireplace, central vacuum system, whole house surge protector, smoke/CO2 detectors, custom window treatments, leaf filters, and an insulated electric garage door.
Upon entering, you'll be greeted by the main floor's elegant features, including hardwood floors, granite countertops, a tile backsplash, and upgraded appliances—all of which convey with the property. Dual living rooms flanking the kitchen and dining area offer versatility and comfort for daily living and entertaining.
The master bedroom serves as a serene retreat with its vaulted ceiling, large sitting area, walk-in closet, and spacious bathroom with a soaking tub. Its placement at the rear of the house provides privacy and scenic views of the wooded acres behind the property.
Two additional bedrooms on the front side of the house share a full bathroom accessible from the hallway. The fully finished basement adds even more living space and versatility, ideal for a kids' play area, a large home office, or an exercise/hobby room. The basement also features a laundry room with a washer and new dryer included, along with ample storage space.
Outside, the newly poured stamped concrete patio is perfect for summer gatherings, providing an inviting space for outdoor relaxation and entertainment. The single-car garage offers shelving for organization and accommodates a small car and yard equipment, with additional parking available in the common parking area adjacent to the home.
Complete HVAC replacement in December of 2016 has transferrable warranty. All appliances & window treatments convey!
Residents of the Brookfield subdivision enjoy a range of community amenities, such as parks, playgrounds, walking trails, and possibly a clubhouse or pool, adding to the appeal of this desirable location.
Don't miss your chance to own this beautifully landscaped, upgraded townhome in Brookfield! Schedule a tour today and experience the charm and functionality of 67 Tidewater Terrace firsthand.
Location
State WV
County Berkeley
Zoning 101
Rooms
Other Rooms Living Room, Primary Bedroom, Bedroom 2, Bedroom 3, Kitchen, Family Room, Recreation Room, Bathroom 2, Primary Bathroom, Half Bath
Basement Fully Finished
Interior
Interior Features Attic, Breakfast Area, Carpet, Combination Kitchen/Dining, Dining Area, Family Room Off Kitchen, Floor Plan - Traditional, Kitchen - Eat-In, Kitchen - Gourmet, Kitchen - Table Space, Pantry, Primary Bath(s), Recessed Lighting, Soaking Tub, Stall Shower, Tub Shower, Upgraded Countertops, Window Treatments
Hot Water Electric
Heating Heat Pump(s)
Cooling Central A/C
Flooring Carpet, Hardwood
Fireplaces Number 1
Fireplaces Type Mantel(s), Fireplace - Glass Doors
Equipment Microwave, Dryer, Washer, Dishwasher, Disposal, Stove
Fireplace Y
Window Features Screens
Appliance Microwave, Dryer, Washer, Dishwasher, Disposal, Stove
Heat Source Electric
Laundry Has Laundry
Exterior
Exterior Feature Patio(s)
Parking Features Garage - Front Entry, Garage Door Opener, Inside Access
Garage Spaces 3.0
Water Access N
Roof Type Shingle
Accessibility None
Porch Patio(s)
Attached Garage 1
Total Parking Spaces 3
Garage Y
Building
Story 3
Foundation Slab
Sewer Public Sewer
Water Public
Architectural Style Traditional
Level or Stories 3
Additional Building Above Grade, Below Grade
Structure Type Dry Wall,Vaulted Ceilings
New Construction N
Schools
Elementary Schools Marlowe
Middle Schools Spring Mills
High Schools Spring Mills
School District Berkeley County Schools
Others
Senior Community No
Tax ID 02 7N010400000000
Ownership Fee Simple
SqFt Source Assessor
Security Features Smoke Detector,Carbon Monoxide Detector(s)
Special Listing Condition Standard
Read Less

Bought with Carolyn A Young • Samson Properties
GET MORE INFORMATION





