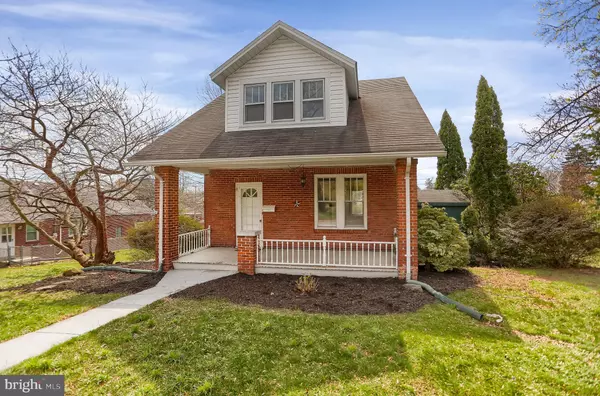For more information regarding the value of a property, please contact us for a free consultation.
111 PARK ST Harrisburg, PA 17109
Want to know what your home might be worth? Contact us for a FREE valuation!

Our team is ready to help you sell your home for the highest possible price ASAP
Key Details
Sold Price $210,000
Property Type Single Family Home
Sub Type Detached
Listing Status Sold
Purchase Type For Sale
Square Footage 1,151 sqft
Price per Sqft $182
Subdivision Progress
MLS Listing ID PADA2032820
Sold Date 05/21/24
Style Cape Cod
Bedrooms 2
Full Baths 1
HOA Y/N N
Abv Grd Liv Area 1,151
Originating Board BRIGHT
Year Built 1927
Annual Tax Amount $1,919
Tax Year 2022
Lot Size 10,890 Sqft
Acres 0.25
Property Description
Cute as a button. This little showstopper has all the old home charm you could ask for. Solid hardwood floors, historic trim work, stain glass window, it even has the built-in ironing board in the kitchen. The first floor offers a quaint kitchen, formal dining, bright living room with open wood staircase. As you pass the stain glass window to the second floor that offers two roomy bedrooms and full bath. Full basement with laundry and plenty of storage, the home offers natural gas heat for low utility cost. Do not overlook the large yard that has plenty of space to play and entertain. The seller has taken great pride in ownership. This was the seller’s first home and is a hard one to let go of, but the time has come to pass this cutie onto a new owner. Will it be you? Schedule a tour and see everything this home has to offer.
Location
State PA
County Dauphin
Area Susquehanna Twp (14062)
Zoning RESIDENTIAL
Rooms
Other Rooms Living Room, Dining Room, Primary Bedroom, Bedroom 2, Kitchen
Basement Full
Interior
Interior Features Formal/Separate Dining Room, Floor Plan - Traditional, Pantry
Hot Water Natural Gas
Heating Hot Water
Cooling Ceiling Fan(s), Window Unit(s)
Flooring Hardwood
Equipment Oven/Range - Gas, Refrigerator, Washer, Dryer
Furnishings No
Appliance Oven/Range - Gas, Refrigerator, Washer, Dryer
Heat Source Natural Gas
Laundry Basement, Dryer In Unit, Washer In Unit
Exterior
Water Access N
Roof Type Architectural Shingle
Accessibility None
Road Frontage Boro/Township, City/County
Garage N
Building
Lot Description Cleared, Rear Yard
Story 1.5
Foundation Block, Brick/Mortar
Sewer Public Sewer
Water Public
Architectural Style Cape Cod
Level or Stories 1.5
Additional Building Above Grade, Below Grade
New Construction N
Schools
High Schools Susquehanna Township
School District Susquehanna Township
Others
Senior Community No
Tax ID 62-034-090-000-0000
Ownership Fee Simple
SqFt Source Estimated
Acceptable Financing Conventional, VA, Cash, FHA
Listing Terms Conventional, VA, Cash, FHA
Financing Conventional,VA,Cash,FHA
Special Listing Condition Standard
Read Less

Bought with CHRISTINE FARRELL • Howard Hanna Company-Harrisburg
GET MORE INFORMATION





