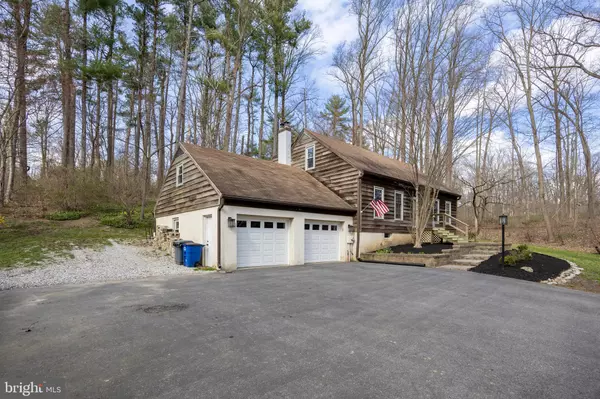For more information regarding the value of a property, please contact us for a free consultation.
1287 SAMUEL RD West Chester, PA 19380
Want to know what your home might be worth? Contact us for a FREE valuation!

Our team is ready to help you sell your home for the highest possible price ASAP
Key Details
Sold Price $620,000
Property Type Single Family Home
Sub Type Detached
Listing Status Sold
Purchase Type For Sale
Square Footage 2,210 sqft
Price per Sqft $280
Subdivision Sunset Grove
MLS Listing ID PACT2062236
Sold Date 05/29/24
Style Cape Cod
Bedrooms 4
Full Baths 2
Half Baths 1
HOA Y/N N
Abv Grd Liv Area 2,210
Originating Board BRIGHT
Year Built 1978
Annual Tax Amount $5,002
Tax Year 2023
Lot Size 2.900 Acres
Acres 2.9
Lot Dimensions 0.00 x 0.00
Property Description
Rare opportunity! Own your own private retreat minutes from downtown West Chester! Nestled amongst a picturesque 2.9 acres in 'Poet's Woods', this 4 bed, 2.5 bath sunlit home offers an unparalled blend of tranquil living, natural beauty, and modern comfort. The owners have lovingly maintained this home and spent over 160K making improvements which include: 3 year old HVAC with transferrable 20 year warranty, completely waterproofed basement with top of the line system, relined chimneys both inside and out, restored 2 wood burning fireplaces, refinished flooring, new front steps, remodeled/upgraded all 3 bathrooms, hardwood staircase, recessed lighting, installed water softener/expansion system, new exterior lighting and landscaping, new garage doors, water heater, and fresh paint throughout the majority of home. The first floor offers an open concept layout which connects living , dining, family room and kitchen areas - a perfect setting for intimate gatherings or grand entertaining. Continue the party or enjoy the relaxation of a quiet evening overlooking the private yard from the large deck accessed from the family room . The kitchen features plenty of cabinetry for storage as well as stainless appliances. The laundry area is just off the kitchen for easy accessibility . Go up a few steps from this area and access a large loft which serves as a versatile bonus room that can be customized to suit your needs. The first floor continues with a powder room and main floor bedroom/office with closet and access to a a 2 car garage. Upstairs, there is an ensuite primary bedroom with remodeled bathroom and walk in closet. There are also 2 additional bedrooms as well as a redone hall bath access to attic storage and a walk in hall linen closet. Additional storage can be found in the fully waterproofed basement ( a 30K imporvement) which includes a french drain, sump pumps, and circulating fans. This truly is the best of both worlds- cherish tranquility and simpler times at this property complete with an old fashioned tree house, zip line, and a babbling brook all while being in West Chester School District and minutes from modern amenities and major transportation routes. A one year home warranty is included with purchase. All offers are due Monday evening ( 3/25) by 5 pm .
Location
State PA
County Chester
Area West Whiteland Twp (10341)
Zoning RESID
Rooms
Basement Full
Main Level Bedrooms 1
Interior
Hot Water Electric
Heating Heat Pump - Electric BackUp
Cooling Central A/C
Flooring Hardwood, Carpet
Fireplaces Number 2
Fireplaces Type Wood, Free Standing
Fireplace Y
Heat Source Electric
Laundry Main Floor
Exterior
Exterior Feature Deck(s)
Parking Features Garage - Front Entry, Inside Access
Garage Spaces 8.0
Water Access N
View Trees/Woods
Roof Type Pitched
Accessibility None
Porch Deck(s)
Attached Garage 2
Total Parking Spaces 8
Garage Y
Building
Story 1.5
Foundation Concrete Perimeter
Sewer On Site Septic
Water Well
Architectural Style Cape Cod
Level or Stories 1.5
Additional Building Above Grade, Below Grade
New Construction N
Schools
School District West Chester Area
Others
Senior Community No
Tax ID 41-08 -0123.19A0
Ownership Fee Simple
SqFt Source Estimated
Special Listing Condition Standard
Read Less

Bought with Kimberly Seaman • Coldwell Banker Realty




