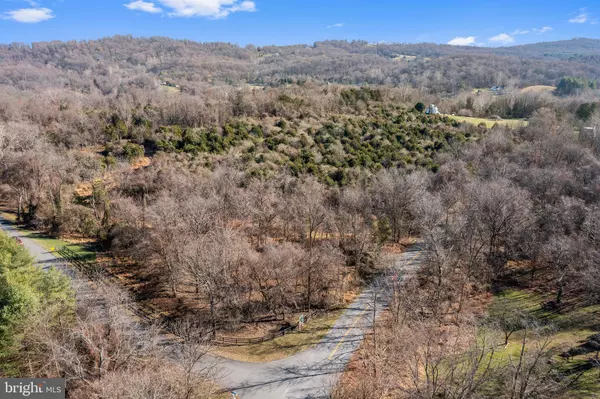For more information regarding the value of a property, please contact us for a free consultation.
12898 TAYLORSTOWN RD Lovettsville, VA 20180
Want to know what your home might be worth? Contact us for a FREE valuation!

Our team is ready to help you sell your home for the highest possible price ASAP
Key Details
Sold Price $1,183,246
Property Type Single Family Home
Sub Type Detached
Listing Status Sold
Purchase Type For Sale
Square Footage 4,716 sqft
Price per Sqft $250
Subdivision None Available
MLS Listing ID VALO2043048
Sold Date 05/31/24
Style Colonial,Traditional
Bedrooms 5
Full Baths 5
Half Baths 1
HOA Y/N N
Abv Grd Liv Area 4,396
Originating Board BRIGHT
Annual Tax Amount $153
Tax Year 2022
Lot Size 10.150 Acres
Acres 10.15
Property Description
Certified Organic soils on this 10.15 acre lot. The open concept Eisenhower plan is sited on a rolling, wooded lot in Lovettsville. This home has a front porch with metal roof and a 3-car side entry garage as well as a 20 x 20 detached garage. This home also includes a 10 x 16 sunroom, a main level bedroom with a private bath, a finished lower level with a full bath, the finished area under the sunroom, the executive social center and a walkup with areaway that takes you to the rear yard. A 10 x 20 composite deck will add to the outdoor living area. Interior finishes include tray ceiling in the owner's suite, a jack and jill bath, the princess bath on the bedroom level, a gourmet kitchen, and a fireplace in the family room. Interior color selection can be personalized for upgraded counter tops, kitchen backsplash, upgrade carpet, upgrade luxury vinyl plank flooring, upgrade hardwoods, and ceramic tile floors in all baths.
FREE FINISHED BASEMENT - with use of Seller's Preferred Lender
Wooded lot not cleared yet. Photos of similar model
Location
State VA
County Loudoun
Zoning AR1
Rooms
Basement Daylight, Partial, Heated, Improved, Outside Entrance, Partially Finished, Poured Concrete, Sump Pump, Walkout Stairs
Main Level Bedrooms 1
Interior
Interior Features Breakfast Area, Carpet, Chair Railings, Crown Moldings, Dining Area, Entry Level Bedroom, Family Room Off Kitchen, Floor Plan - Open, Kitchen - Eat-In, Kitchen - Gourmet, Kitchen - Island, Recessed Lighting, Pantry, Soaking Tub, Stall Shower, Tub Shower, Walk-in Closet(s), Wainscotting, Wet/Dry Bar
Hot Water 60+ Gallon Tank, Electric
Cooling Central A/C, Programmable Thermostat
Flooring Engineered Wood, Luxury Vinyl Plank, Hardwood, Partially Carpeted, Ceramic Tile
Fireplaces Number 1
Fireplaces Type Fireplace - Glass Doors, Gas/Propane, Mantel(s), Stone
Equipment Built-In Microwave, Cooktop, Cooktop - Down Draft, Dishwasher, Disposal, Energy Efficient Appliances, Exhaust Fan, Icemaker, Oven - Double, Oven - Self Cleaning, Oven/Range - Gas, Range Hood, Refrigerator, Stainless Steel Appliances, Water Heater
Furnishings No
Fireplace Y
Window Features Double Hung,Double Pane,Energy Efficient,Low-E,Screens,Insulated
Appliance Built-In Microwave, Cooktop, Cooktop - Down Draft, Dishwasher, Disposal, Energy Efficient Appliances, Exhaust Fan, Icemaker, Oven - Double, Oven - Self Cleaning, Oven/Range - Gas, Range Hood, Refrigerator, Stainless Steel Appliances, Water Heater
Heat Source Propane - Leased
Laundry Upper Floor
Exterior
Exterior Feature Deck(s)
Parking Features Garage - Side Entry, Garage Door Opener, Garage - Front Entry, Inside Access
Garage Spaces 9.0
Utilities Available Electric Available, Phone Available, Propane, Water Available, Other
Water Access N
Roof Type Architectural Shingle,Fiberglass
Accessibility None
Porch Deck(s)
Attached Garage 3
Total Parking Spaces 9
Garage Y
Building
Story 3
Foundation Passive Radon Mitigation, Slab
Sewer Gravity Sept Fld, Private Septic Tank
Water Private, Well Permit Applied For, Well
Architectural Style Colonial, Traditional
Level or Stories 3
Additional Building Above Grade, Below Grade
Structure Type 9'+ Ceilings,Tray Ceilings
New Construction Y
Schools
Elementary Schools Lovettsville
Middle Schools Harmony
High Schools Woodgrove
School District Loudoun County Public Schools
Others
Pets Allowed Y
Senior Community No
Tax ID 258401691000
Ownership Fee Simple
SqFt Source Assessor
Acceptable Financing Cash, Conventional, FHA, VA
Listing Terms Cash, Conventional, FHA, VA
Financing Cash,Conventional,FHA,VA
Special Listing Condition Standard
Pets Allowed No Pet Restrictions
Read Less

Bought with Natalie M Caprano • Century 21 Redwood Realty




