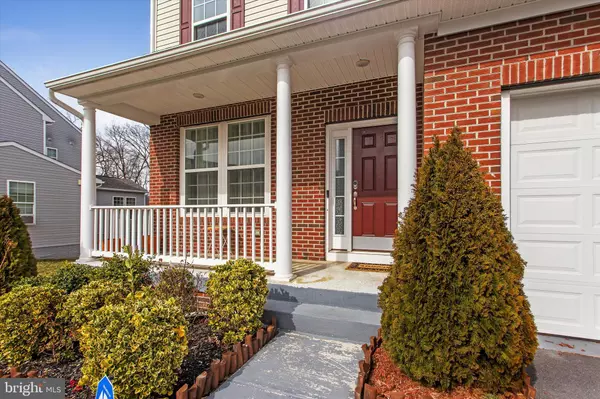For more information regarding the value of a property, please contact us for a free consultation.
130 STRATHMORE WAY W Martinsburg, WV 25403
Want to know what your home might be worth? Contact us for a FREE valuation!

Our team is ready to help you sell your home for the highest possible price ASAP
Key Details
Sold Price $525,000
Property Type Single Family Home
Sub Type Detached
Listing Status Sold
Purchase Type For Sale
Square Footage 3,844 sqft
Price per Sqft $136
Subdivision Martinsburg Station
MLS Listing ID WVBE2026964
Sold Date 05/31/24
Style Colonial
Bedrooms 5
Full Baths 3
Half Baths 1
HOA Fees $94/mo
HOA Y/N Y
Abv Grd Liv Area 2,844
Originating Board BRIGHT
Year Built 2019
Annual Tax Amount $2,212
Tax Year 2022
Lot Size 8,712 Sqft
Acres 0.2
Property Description
Great Price, Great Location, Great Quality - Enter this home and immediately you will feel the qualify of construction. Main & upper levels have beautiful dark oak hardwood flooring while ceramic tile enhances the lower level completely. The first room to greet you is the Living Room/Parlor/Sitting Room for cozy conversations or quiet reading. Next the large Family Room with an inviting fireplace. The fireplace is enjoyed from any angle throughout the rear of the house. A kitchen for ALL with generous counter space, a vaulted Morning/Dining Room, and additional table space allowing for festive entertaining. Walk out the sliding doors to the beautiful deck overlooking the countryside. Spacious bedrooms & walk-in closets grace the second floor with an Owner's Suite. The second floor boasts the main laundry area. The lower level can accommodate a large gathering or provide an apartment or 'in-law' suite complete with kitchen and washer & dryer hookups. Exit the lower level onto a patio and private rear yard. Then there is the community with a gazebo, clubhouse, pool and playground. Make this beautiful home YOURS today!
Location
State WV
County Berkeley
Zoning 004
Direction South
Rooms
Other Rooms Living Room, Dining Room, Primary Bedroom, Bedroom 3, Bedroom 4, Bedroom 5, Kitchen, Family Room, Recreation Room, Bathroom 2, Bonus Room
Basement Fully Finished, Poured Concrete, Walkout Level
Interior
Interior Features 2nd Kitchen, Attic, Ceiling Fan(s), Crown Moldings, Dining Area, Family Room Off Kitchen, Floor Plan - Open, Kitchen - Island, Pantry, Primary Bath(s), Soaking Tub, Walk-in Closet(s), Water Treat System, Wood Floors
Hot Water Electric
Heating Heat Pump - Electric BackUp
Cooling Central A/C, Ceiling Fan(s)
Flooring Hardwood, Tile/Brick
Fireplaces Number 1
Fireplaces Type Fireplace - Glass Doors
Equipment Built-In Microwave, Dishwasher, Disposal, Dryer - Electric, Microwave, Oven - Self Cleaning, Refrigerator, Stainless Steel Appliances, Washer, Water Heater
Fireplace Y
Appliance Built-In Microwave, Dishwasher, Disposal, Dryer - Electric, Microwave, Oven - Self Cleaning, Refrigerator, Stainless Steel Appliances, Washer, Water Heater
Heat Source Electric
Laundry Upper Floor
Exterior
Exterior Feature Deck(s), Patio(s)
Parking Features Garage - Front Entry, Garage Door Opener
Garage Spaces 2.0
Water Access N
Roof Type Architectural Shingle
Accessibility None
Porch Deck(s), Patio(s)
Attached Garage 2
Total Parking Spaces 2
Garage Y
Building
Lot Description Backs to Trees, Landscaping
Story 3
Foundation Concrete Perimeter
Sewer Public Sewer
Water Public
Architectural Style Colonial
Level or Stories 3
Additional Building Above Grade, Below Grade
Structure Type 9'+ Ceilings,Dry Wall
New Construction N
Schools
School District Berkeley County Schools
Others
Senior Community No
Tax ID NO TAX RECORD
Ownership Fee Simple
SqFt Source Estimated
Security Features Security System
Acceptable Financing Conventional, FHA, VA
Horse Property N
Listing Terms Conventional, FHA, VA
Financing Conventional,FHA,VA
Special Listing Condition Standard
Read Less

Bought with Anselm Tamasang • Weichert Realtors - Blue Ribbon




