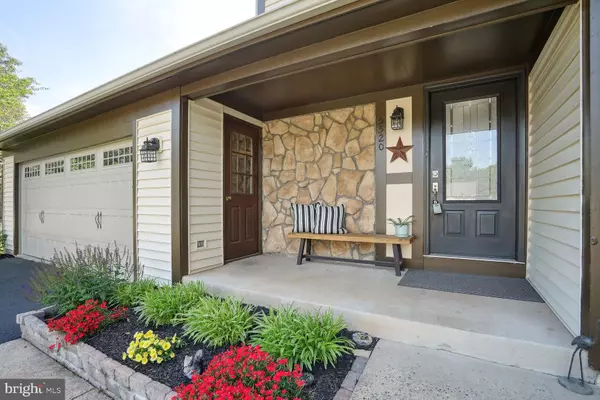For more information regarding the value of a property, please contact us for a free consultation.
5520 SEQUOIA FARMS DR Centreville, VA 20120
Want to know what your home might be worth? Contact us for a FREE valuation!

Our team is ready to help you sell your home for the highest possible price ASAP
Key Details
Sold Price $742,000
Property Type Single Family Home
Sub Type Detached
Listing Status Sold
Purchase Type For Sale
Square Footage 2,242 sqft
Price per Sqft $330
Subdivision Sequoia Farms
MLS Listing ID VAFX2178458
Sold Date 06/06/24
Style Colonial
Bedrooms 3
Full Baths 3
Half Baths 1
HOA Fees $63/mo
HOA Y/N Y
Abv Grd Liv Area 1,592
Originating Board BRIGHT
Year Built 1986
Annual Tax Amount $7,224
Tax Year 2023
Lot Size 8,500 Sqft
Acres 0.2
Property Description
Welcome to this stunning single-family home located just half a block from the community pool and park in the highly sought-after Sequoia Farms neighborhood. This home features an open floor plan with a beautifully renovated kitchen that boasts stainless steel appliances, custom cabinetry, a tile backsplash, and granite countertops. The kitchen seamlessly flows into a cozy family room, perfect for entertaining and family gatherings.
The main level also includes a spacious living room and a formal dining room, offering plenty of space for hosting guests. Upstairs, you'll find the luxurious owner's suite with a cathedral ceiling, two closets, and an updated en-suite bathroom. Two additional spacious bedrooms and a fully updated hall bathroom complete the upper level.
The lower level is designed for entertainment, featuring a versatile space that can be used as a home office and an additional full bathroom. Step outside to the level backyard, perfect for relaxation and outdoor activities, complete with a deck ideal for summer barbecues.
Key updates include a new furnace, AC, and roof installed in 2019, ensuring peace of mind and energy efficiency.
Prime Location:
Parks: EC Lawrence Park (1.3 miles), Bull Run Regional Park (5.8 miles)
Trails: EC Lawrence Trail (1.3 miles), Cub Run Trail System (1.3 miles), Flatlick Valley Stream (1.8 miles), Bull Run Trail (5.8 miles)
Playgrounds: EC Lawrence Field (0.4 miles), Sequoia Tot Lot (0.5 miles)
Community Amenities: Sequoia Community Pool (0.1 mile), Sequoia Community Tennis Court (0.1 mile)
Transportation: Bus stop (0.2 miles)
Daycare Options: Rainbow Child Care (0.3 miles), Kiddie Academy (0.4 miles), The Goddard School (1.5 miles), La Petite Academy (1 mile)
Shopping and Dining: Sully Station Shopping Center (1 mile), Village Center (0.5 miles)
Golf: Golf course (1.8 miles)
Don't miss out on this incredible opportunity to own a beautiful home in Sequoia Farms, offering both luxury and convenience. Schedule your private tour today!
Location
State VA
County Fairfax
Zoning 131
Rooms
Other Rooms Living Room, Dining Room, Primary Bedroom, Bedroom 2, Bedroom 3, Kitchen, Family Room, Foyer, Laundry, Recreation Room, Primary Bathroom, Full Bath, Half Bath
Basement Fully Finished
Interior
Interior Features Ceiling Fan(s), Window Treatments, Breakfast Area, Formal/Separate Dining Room, Skylight(s), Walk-in Closet(s), Wood Floors
Hot Water Natural Gas
Heating Forced Air
Cooling Central A/C
Equipment Built-In Microwave, Dryer, Washer, Dishwasher, Disposal, Refrigerator, Icemaker, Stove
Fireplace N
Appliance Built-In Microwave, Dryer, Washer, Dishwasher, Disposal, Refrigerator, Icemaker, Stove
Heat Source Natural Gas
Exterior
Exterior Feature Patio(s)
Parking Features Garage - Front Entry
Garage Spaces 6.0
Amenities Available Jog/Walk Path, Pool - Outdoor, Tennis Courts, Tot Lots/Playground
Water Access N
Accessibility None
Porch Patio(s)
Attached Garage 2
Total Parking Spaces 6
Garage Y
Building
Story 3
Foundation Other
Sewer Public Sewer
Water Public
Architectural Style Colonial
Level or Stories 3
Additional Building Above Grade, Below Grade
New Construction N
Schools
Elementary Schools Cub Run
Middle Schools Stone
High Schools Westfield
School District Fairfax County Public Schools
Others
HOA Fee Include Common Area Maintenance,Management
Senior Community No
Tax ID 0541 11 0297
Ownership Fee Simple
SqFt Source Assessor
Special Listing Condition Standard
Read Less

Bought with Damon A Nicholas • EXP Realty, LLC




