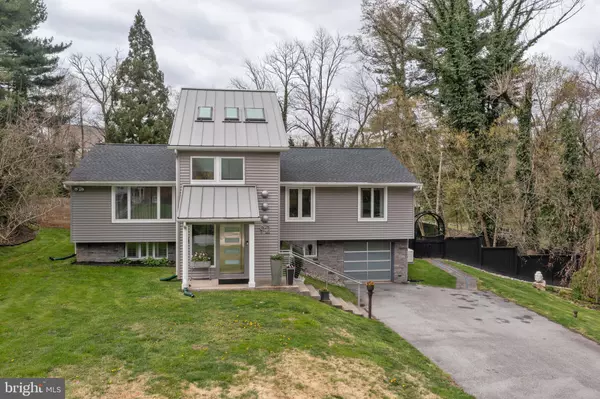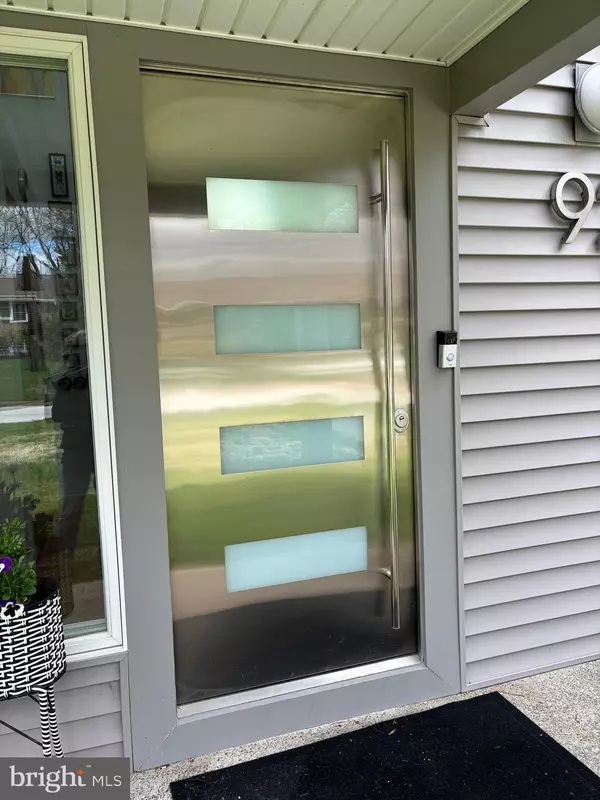For more information regarding the value of a property, please contact us for a free consultation.
92 S FORGE MANOR DR Phoenixville, PA 19460
Want to know what your home might be worth? Contact us for a FREE valuation!

Our team is ready to help you sell your home for the highest possible price ASAP
Key Details
Sold Price $655,000
Property Type Single Family Home
Sub Type Detached
Listing Status Sold
Purchase Type For Sale
Square Footage 2,864 sqft
Price per Sqft $228
Subdivision Meadows At Valleyfrg
MLS Listing ID PACT2063328
Sold Date 06/08/24
Style Bi-level,Contemporary
Bedrooms 3
Full Baths 2
Half Baths 1
HOA Y/N N
Abv Grd Liv Area 1,964
Originating Board BRIGHT
Year Built 1964
Annual Tax Amount $7,425
Tax Year 2023
Lot Size 0.971 Acres
Acres 0.97
Lot Dimensions 0.00 x 0.00
Property Description
If you love sophisticated style and modern contemporary design, then you'll need to see this remodeled home close to Valley Forge Mountain! This one-of-a-kind expanded split has an extraordinary entrance- from the “vault-like” castle door from Italy to the soaring ceiling of the foyer entry with wood floors, remote control skylights and 2 generous-sized coat closets.
On the upper main floor, you'll be delighted to entertain in this open floor plan of Living Room, Dining Room, “a cook's” dream Kitchen, and Family Room addition with French door to a private back yard oasis. The kitchen is outfitted with stainless steel appliances (including a Viking gas stove and built-in Miele cappuccino machine), double stainless-steel sinks, soft-close drawers, Carrera subway tiled backsplash and a remote-controlled skylight. The Family Room addition features a beautiful Valley Forge stone fireplace with huge windows (with 3M sun protection film) that invite you to feel the luxurious landscape that surrounds it. On the other end of that same floor, there is a powder room, Primary bedroom, with sitting area, double closets and an ensuite Primary bath- not just any bath-unique! (High ceiling, European floating toilet, tile shower, huge separate soaking tub with retractable sprayer and a glass tiled wall for muted natural light).
Meanwhile on the lower level, (on the left) you'll find a 3rd bedroom/ Flex room with a full bath with marble tiled floor. There are built-in bookshelves, large closet and ample space to have “1 floor living” at the garage entry level. On the right, there is a tiled-floor mudroom area that could easily be an office, mini gym or sitting room, a separate laundry room with a commercial dog wash tub, storage closet, and access to the garage, featuring a contemporary glass garage door that adds even further curb appeal.
And let's talk about the private backyard! Unique fencing surrounds the almost 1-acre property with inground pool. Notice the antique door from a church in Lancaster on one side and the handcrafted Walpole gate and fence on the other. This stunning property with lovely gardens and landscape lighting is adorned with sculptures brought back from India and Vietnam. An extra-large pool shed (with a fun painted mural) and a party deck with outdoor speakers will keep the music going. Whether you plan a pool party or a quiet night under the stars- you will feel like you own a Californian resort! New HVAC & Roof in 2022. Whole house generator included.
Not to be missed. Make your appointment to see this house quick!
Location
State PA
County Chester
Area Schuylkill Twp (10327)
Zoning RESIDENTIAL
Rooms
Main Level Bedrooms 3
Interior
Hot Water Natural Gas
Heating Forced Air
Cooling Central A/C
Fireplaces Number 1
Equipment Built-In Microwave, Dishwasher, Disposal, Dryer, Oven/Range - Gas, Washer, Stainless Steel Appliances
Fireplace Y
Appliance Built-In Microwave, Dishwasher, Disposal, Dryer, Oven/Range - Gas, Washer, Stainless Steel Appliances
Heat Source Natural Gas
Laundry Lower Floor
Exterior
Parking Features Garage - Front Entry, Built In, Basement Garage, Garage Door Opener, Inside Access
Garage Spaces 5.0
Water Access N
Accessibility None
Attached Garage 1
Total Parking Spaces 5
Garage Y
Building
Story 2
Foundation Block
Sewer Public Sewer
Water Public
Architectural Style Bi-level, Contemporary
Level or Stories 2
Additional Building Above Grade, Below Grade
New Construction N
Schools
School District Phoenixville Area
Others
Pets Allowed Y
Senior Community No
Tax ID 27-06G-0057
Ownership Fee Simple
SqFt Source Assessor
Security Features Security System
Horse Property N
Special Listing Condition Standard
Pets Allowed No Pet Restrictions
Read Less

Bought with Matthew Dantonio • Keller Williams Realty Devon-Wayne




