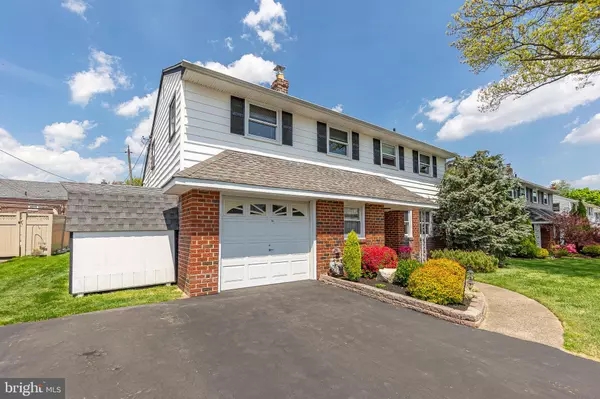For more information regarding the value of a property, please contact us for a free consultation.
1418 BRIERWOOD RD Havertown, PA 19083
Want to know what your home might be worth? Contact us for a FREE valuation!

Our team is ready to help you sell your home for the highest possible price ASAP
Key Details
Sold Price $555,000
Property Type Single Family Home
Sub Type Detached
Listing Status Sold
Purchase Type For Sale
Square Footage 1,800 sqft
Price per Sqft $308
Subdivision None Available
MLS Listing ID PADE2065440
Sold Date 06/07/24
Style Colonial
Bedrooms 3
Full Baths 2
Half Baths 1
HOA Y/N N
Abv Grd Liv Area 1,800
Originating Board BRIGHT
Year Built 1956
Annual Tax Amount $8,707
Tax Year 2023
Lot Size 6,098 Sqft
Acres 0.14
Lot Dimensions 60.00 x 100.00
Property Description
Welcome to 1418 Brierwood Road, a great 3 bed, 2.5 bath, single family home in sought after Havertown. Step up to the inviting main level where elegance meets warmth. The living room boasts recessed lighting, vaulted ceilings, and a striking gas fireplace adorned with a marble surround. Entertain with ease in the adjoining dining room featuring charming built-ins and French doors that lead to the patio and lush yard. The kitchen offers a tile floor and sleek wood cabinets, providing ample storage and plenty of space for meal preparation. Continue to the bonus room or sunroom, perfect for basking in natural light and enjoying the beauty of every season. Ascend to the upper level to discover the primary bedroom, complete with a generous wall of closets and an en-suite bathroom featuring tile floors and a convenient shower stall. Two additional bedrooms and a full bath can also be found on this level. Unwind in the lower level den/office—a versatile space ideal for work or relaxation. Completing this level is a convenient powder room and a utility room, providing functionality and practicality. Conveniently located near local golf clubs, parks, shopping, and dining. Don't miss the opportunity to make this charming residence your forever home!
Location
State PA
County Delaware
Area Haverford Twp (10422)
Zoning R10
Rooms
Other Rooms Living Room, Dining Room, Primary Bedroom, Bedroom 2, Bedroom 3, Kitchen, Den, Foyer, Sun/Florida Room, Laundry, Primary Bathroom, Full Bath, Half Bath
Interior
Interior Features Breakfast Area, Built-Ins, Carpet, Ceiling Fan(s), Combination Dining/Living, Dining Area, Primary Bath(s), Recessed Lighting, Stall Shower, Tub Shower
Hot Water Natural Gas
Heating Forced Air
Cooling Central A/C, Ductless/Mini-Split, Zoned
Fireplaces Number 1
Fireplaces Type Fireplace - Glass Doors, Gas/Propane, Mantel(s)
Equipment Dishwasher, Disposal, Dryer, Oven/Range - Gas, Range Hood, Refrigerator, Washer, Water Heater
Fireplace Y
Appliance Dishwasher, Disposal, Dryer, Oven/Range - Gas, Range Hood, Refrigerator, Washer, Water Heater
Heat Source Natural Gas
Laundry Lower Floor, Dryer In Unit, Washer In Unit
Exterior
Exterior Feature Patio(s)
Parking Features Garage - Front Entry
Garage Spaces 3.0
Water Access N
View Garden/Lawn
Roof Type Pitched,Shingle
Accessibility None
Porch Patio(s)
Attached Garage 1
Total Parking Spaces 3
Garage Y
Building
Lot Description Front Yard, Landscaping, Level, Rear Yard
Story 2
Foundation Concrete Perimeter
Sewer Public Sewer
Water Public
Architectural Style Colonial
Level or Stories 2
Additional Building Above Grade, Below Grade
New Construction N
Schools
Elementary Schools Lynnewood
Middle Schools Haverford
High Schools Haverford Senior
School District Haverford Township
Others
Senior Community No
Tax ID 22-01-00159-00
Ownership Fee Simple
SqFt Source Assessor
Security Features Smoke Detector
Acceptable Financing Cash, Conventional
Listing Terms Cash, Conventional
Financing Cash,Conventional
Special Listing Condition Standard
Read Less

Bought with John F McAleer • Keller Williams Main Line




