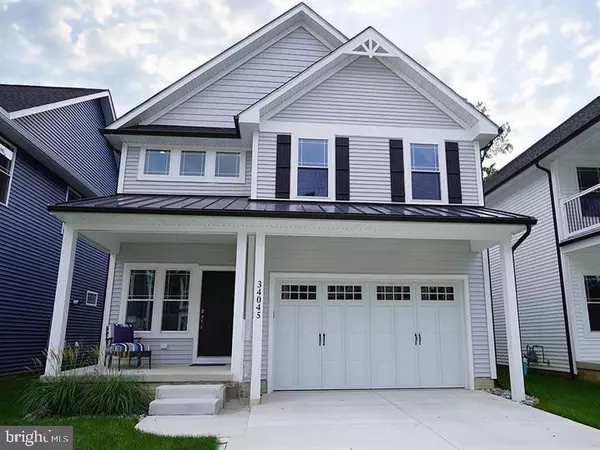For more information regarding the value of a property, please contact us for a free consultation.
34045 AGGIES WAY Rehoboth Beach, DE 19971
Want to know what your home might be worth? Contact us for a FREE valuation!

Our team is ready to help you sell your home for the highest possible price ASAP
Key Details
Sold Price $761,173
Property Type Condo
Sub Type Condo/Co-op
Listing Status Sold
Purchase Type For Sale
Square Footage 3,094 sqft
Price per Sqft $246
Subdivision Mckinney'S Grove
MLS Listing ID DESU2055862
Sold Date 06/11/24
Style Coastal
Bedrooms 4
Full Baths 3
Half Baths 1
Condo Fees $278/mo
HOA Y/N N
Abv Grd Liv Area 3,094
Originating Board BRIGHT
Year Built 2023
Property Description
Ready NOW! Completed new construction with unmatched quality and high-end finishes! McKinney's Grove by Bryton Homes is the only luxury, single-family home community with lawn care and all exterior maintenance included, located centrally located to Rehoboth Beach, Lewes, the outlets and MORE! Featuring just 20 detached single-family homes, McKinney's Grove by Bryton Homes offers unmatched construction quality in an unbeatable, convenient, and peaceful east of Route 1 location. The Southport model is a detached, single-family home, of 3094 square feet, built with attention to detail and superior craftsmanship. Featuring a first-floor Owner's Suite, open concept floorplan with all main living on one floor. A total of 4 bedrooms, 3.5 bathrooms, the main level features upgraded LVP flooring, a gourmet kitchen with quartz countertops, upgraded cabinets, a wet bar, pantry, laundry room, convenient half bathroom, family room, and a large screen porch off the family room. Upstairs you will find a sunny loft, another bedroom suite with a full bathroom, and 2 more large bedrooms with a generous shared bathroom. Enjoy the convenience of being east of Route 1 and centrally located to everything. Bus stops less than 1 mile, .3 miles to pharmacy, .5 mile to grocery store, 1.7 mile urgent care, 1.1 miles to Tanger Outlets, 1.2 movie theater, 2.7 miles downtown Rehoboth Beach, .5 mile to restaurants and 100+ within 5 miles, .7 miles to Breakwater Trail, and 1.2 miles to go-carts, waterpark, and mini golf, and 4.7 miles to downtown Lewes. Now is your time to enjoy being close to everything Lewes and Rehoboth have to offer in a luxury single-family detached home without the hassle of exterior home maintenance. Bryton Homes pays ½ Transfer Tax & your Impact Fees! LOW Delaware property tax of approximately $1500 per year. This is the Model Home. Open daily from 10 - 5. Onsite Licensed and unlicensed agents represent the seller/builder Bryton Homes.
Location
State DE
County Sussex
Area Lewes Rehoboth Hundred (31009)
Zoning RESIDENTIAL
Rooms
Main Level Bedrooms 1
Interior
Interior Features Breakfast Area, Dining Area, Crown Moldings, Entry Level Bedroom, Family Room Off Kitchen, Floor Plan - Open, Kitchen - Island, Recessed Lighting, Stall Shower, Upgraded Countertops
Hot Water Instant Hot Water, Propane
Heating Heat Pump(s)
Cooling Heat Pump(s)
Flooring Luxury Vinyl Plank, Tile/Brick
Equipment Built-In Microwave, Energy Efficient Appliances, Oven/Range - Gas, Stainless Steel Appliances, Water Heater - High-Efficiency, Water Heater - Tankless
Fireplace N
Window Features Energy Efficient
Appliance Built-In Microwave, Energy Efficient Appliances, Oven/Range - Gas, Stainless Steel Appliances, Water Heater - High-Efficiency, Water Heater - Tankless
Heat Source Electric
Laundry Main Floor, Hookup
Exterior
Exterior Feature Porch(es), Screened
Parking Features Garage - Front Entry
Garage Spaces 4.0
Amenities Available Common Grounds
Water Access N
View Garden/Lawn
Roof Type Architectural Shingle
Accessibility Doors - Lever Handle(s)
Porch Porch(es), Screened
Attached Garage 2
Total Parking Spaces 4
Garage Y
Building
Lot Description Front Yard, Landscaping, Level, No Thru Street, Rear Yard
Story 2
Foundation Concrete Perimeter
Sewer Public Sewer
Water Public
Architectural Style Coastal
Level or Stories 2
Additional Building Above Grade
Structure Type Dry Wall
New Construction Y
Schools
School District Cape Henlopen
Others
Pets Allowed Y
HOA Fee Include Common Area Maintenance,Lawn Maintenance,Snow Removal,Trash,Pest Control,Lawn Care Front,Lawn Care Rear,Lawn Care Side,Ext Bldg Maint
Senior Community No
Tax ID 334-13.00-27.00-14
Ownership Cooperative
Acceptable Financing Conventional, Cash
Listing Terms Conventional, Cash
Financing Conventional,Cash
Special Listing Condition Standard
Pets Allowed Dogs OK, Cats OK
Read Less

Bought with MARY ANN SLINKMAN • BAY COAST REALTY




