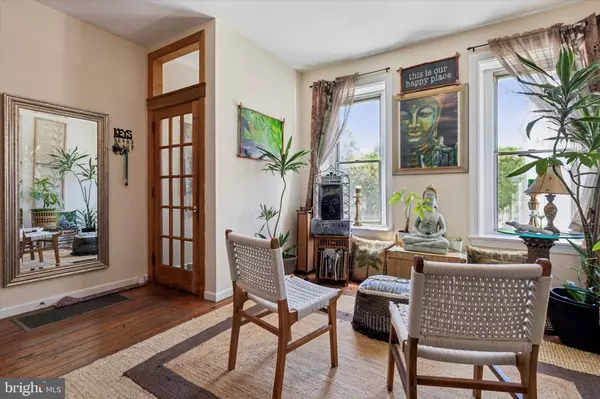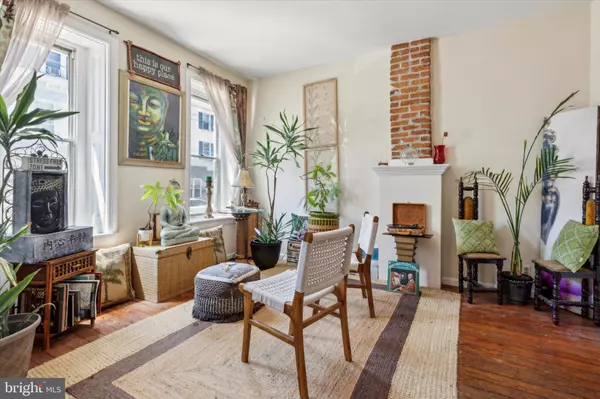For more information regarding the value of a property, please contact us for a free consultation.
3921 TERRACE ST Philadelphia, PA 19128
Want to know what your home might be worth? Contact us for a FREE valuation!

Our team is ready to help you sell your home for the highest possible price ASAP
Key Details
Sold Price $435,000
Property Type Townhouse
Sub Type Interior Row/Townhouse
Listing Status Sold
Purchase Type For Sale
Square Footage 2,012 sqft
Price per Sqft $216
Subdivision Roxborough
MLS Listing ID PAPH2345938
Sold Date 06/13/24
Style Traditional
Bedrooms 4
Full Baths 2
HOA Y/N N
Abv Grd Liv Area 2,012
Originating Board BRIGHT
Year Built 1900
Annual Tax Amount $4,700
Tax Year 2022
Lot Size 1,422 Sqft
Acres 0.03
Lot Dimensions 18.00 x 79.00
Property Description
Step into the charm of this stone front Manayunk home and be greeted by a ceramic tile entry foyer, setting the tone for the timeless elegance and architecture within. As you traverse through the home, the beauty of hardwood flooring beckons you into each room, lending warmth and lots of character to every step. With 4 bedrooms plus an office, or the potential for a fifth bedroom, this home offers versatile living spaces to accommodate your needs. French doors gracefully connect the living room to the dining room, creating an inviting flow for entertaining or intimate gatherings. The large oak cabinet Eat-in Kitchen features new Luxury Vinyl flooring which complements the classic design. Equipped with gas cooking and a double stainless steel sink, this space is both functional and stylish. Adjacent, the convenience of a first-floor laundry room and full bath ensures modern comfort and practicality. Venture to the second floor, where two generous bedrooms await, one boasting a walk-in closet alongside the original hand-built closet, a testament to the home's craftsmanship. A third room on this level offers flexibility as an office or additional bedroom, while a hall full bath with shower and tub serves the needs of the floor. Ascend to the third floor to discover two more spacious bedrooms, each adorned with ample closet space, ductless air conditioning system and illuminated by ceiling lights and/or ceiling fans for added comfort. Outside, a fenced-in rear yard provides privacy and a space to relax or entertain. Conveniently located within walking distance to Wissahickon train station, Manayunk shops, restaurants and walking/biking trails. This home offers not just a residence, but a lifestyle of convenience and charm.
Location
State PA
County Philadelphia
Area 19128 (19128)
Zoning RSA5
Rooms
Other Rooms Living Room, Dining Room, Bedroom 2, Bedroom 3, Bedroom 4, Kitchen, Bedroom 1, Laundry, Office, Full Bath
Basement Unfinished
Interior
Interior Features Kitchen - Eat-In, Recessed Lighting, Stall Shower, Tub Shower, Walk-in Closet(s), Wood Floors, Carpet, Ceiling Fan(s)
Hot Water Natural Gas
Heating Forced Air
Cooling Central A/C
Fireplace N
Heat Source Natural Gas
Laundry Main Floor
Exterior
Water Access N
Accessibility None
Garage N
Building
Story 3
Foundation Stone
Sewer Public Sewer
Water Public
Architectural Style Traditional
Level or Stories 3
Additional Building Above Grade, Below Grade
New Construction N
Schools
School District The School District Of Philadelphia
Others
Senior Community No
Tax ID 211286600
Ownership Fee Simple
SqFt Source Assessor
Acceptable Financing Cash, Conventional, FHA, VA
Listing Terms Cash, Conventional, FHA, VA
Financing Cash,Conventional,FHA,VA
Special Listing Condition Standard
Read Less

Bought with Brandon Hadfield • OCF Realty LLC - Philadelphia




