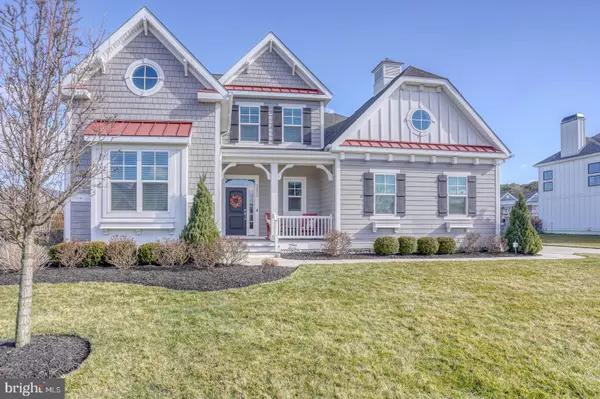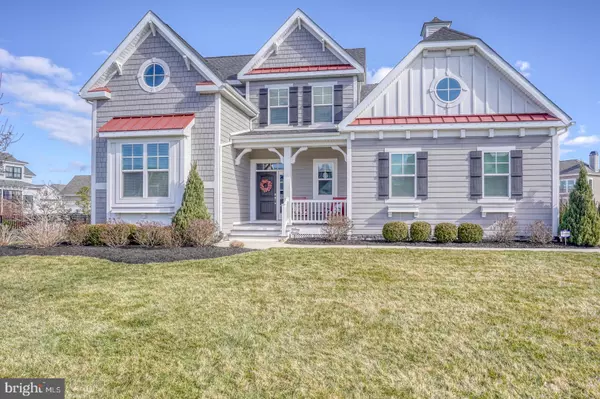For more information regarding the value of a property, please contact us for a free consultation.
30823 STALLION LN Lewes, DE 19958
Want to know what your home might be worth? Contact us for a FREE valuation!

Our team is ready to help you sell your home for the highest possible price ASAP
Key Details
Sold Price $1,575,000
Property Type Single Family Home
Sub Type Detached
Listing Status Sold
Purchase Type For Sale
Square Footage 3,500 sqft
Price per Sqft $450
Subdivision Showfield
MLS Listing ID DESU2056064
Sold Date 06/13/24
Style Coastal,Contemporary
Bedrooms 4
Full Baths 4
Half Baths 1
HOA Fees $266/qua
HOA Y/N Y
Abv Grd Liv Area 3,500
Originating Board BRIGHT
Year Built 2018
Annual Tax Amount $2,481
Lot Size 0.410 Acres
Acres 0.41
Property Description
**Owner financing available! 20% down, 5.5% fixed rate over 30 years. Buy Down Options 3/2/1. Offer and terms are subject to change at any time. **Looking for multiple bedrooms on the first floor? Welcome to 30823 Stallion Lane – where luxury amenities meet small-town charm! Located in the highly desirable community of Showfield, this home offers first-floor living just minutes from Lewes Beach and Cape Henlopen State Park. Throughout this 4 bedroom, 4.5 bath home, you'll find numerous high-end finishes and dozens of upgrades, including a spacious family room with breathtaking floor-to-ceiling stone fireplace, gourmet kitchen with quartz countertops, double wall ovens, island, and walk-in pantry, and dining area with large windows for natural light and built-in cabinetry. The first-floor living doesn't stop at the shared spaces! Also on the ground level is an expanded owner's suite with walk-in closets and a spa-like en-suite bathroom. A spacious home office, two additional large bedrooms, laundry room, and a large mud room round out the first floor. On the second floor, you'll find a spacious loft, an additional bedroom, and full bath, as well as a generous unfinished storage space.
Coming home from the beach? Store your toys in the two-car garage and rinse the sand off in the outside shower! Once you're cleaned off, you can relax with a cup of coffee in your three-season room or entertain guests outside on your spacious deck. This luxury community also features a community clubhouse, outdoor resort-style pool, fitness center, walking trails, and access to the 16+ mile Junction Breakwater Trail.
Beautifully painted in neutral colors, this gorgeous home is ready for your personal touches. Don't miss your chance to call this home yours. Schedule a personal tour today!
Location
State DE
County Sussex
Area Lewes Rehoboth Hundred (31009)
Zoning AR1
Rooms
Other Rooms Primary Bedroom, Bedroom 3, Bedroom 4, Kitchen, Foyer, Bedroom 1, Study, Great Room, Laundry, Loft, Mud Room, Bathroom 1, Bathroom 3, Attic, Primary Bathroom, Full Bath, Half Bath, Screened Porch
Main Level Bedrooms 3
Interior
Interior Features Attic, Built-Ins, Ceiling Fan(s), Central Vacuum, Crown Moldings, Dining Area, Entry Level Bedroom, Floor Plan - Open, Kitchen - Gourmet, Kitchen - Island, Pantry, Primary Bath(s), Recessed Lighting, Bathroom - Stall Shower, Bathroom - Tub Shower, Upgraded Countertops, Walk-in Closet(s), Wine Storage, Wood Floors
Hot Water Natural Gas, Tankless
Heating Forced Air
Cooling Central A/C
Flooring Hardwood, Ceramic Tile
Fireplaces Number 1
Fireplaces Type Gas/Propane
Equipment Built-In Microwave, Cooktop, Dishwasher, Disposal, Dryer, Exhaust Fan, Oven - Double, Oven - Wall, Oven/Range - Electric, Refrigerator, Stainless Steel Appliances, Washer, Water Heater - Tankless, Water Dispenser
Fireplace Y
Window Features Bay/Bow
Appliance Built-In Microwave, Cooktop, Dishwasher, Disposal, Dryer, Exhaust Fan, Oven - Double, Oven - Wall, Oven/Range - Electric, Refrigerator, Stainless Steel Appliances, Washer, Water Heater - Tankless, Water Dispenser
Heat Source Natural Gas
Laundry Main Floor
Exterior
Exterior Feature Deck(s), Screened, Porch(es)
Parking Features Inside Access, Garage Door Opener, Garage - Side Entry
Garage Spaces 8.0
Fence Rear
Amenities Available Bar/Lounge, Club House, Fitness Center, Jog/Walk Path, Meeting Room, Pool - Outdoor
Water Access N
Roof Type Architectural Shingle,Metal
Accessibility None
Porch Deck(s), Screened, Porch(es)
Attached Garage 2
Total Parking Spaces 8
Garage Y
Building
Lot Description Landscaping
Story 2
Foundation Crawl Space
Sewer Public Sewer
Water Public
Architectural Style Coastal, Contemporary
Level or Stories 2
Additional Building Above Grade
Structure Type Tray Ceilings,Vaulted Ceilings,2 Story Ceilings,Cathedral Ceilings
New Construction N
Schools
School District Cape Henlopen
Others
HOA Fee Include Common Area Maintenance,Management,Pool(s),Road Maintenance
Senior Community No
Tax ID 335-08.00-1099.00
Ownership Fee Simple
SqFt Source Estimated
Security Features Carbon Monoxide Detector(s),Smoke Detector,Security System
Special Listing Condition Standard
Read Less

Bought with CARRIE LINGO • Jack Lingo - Lewes




