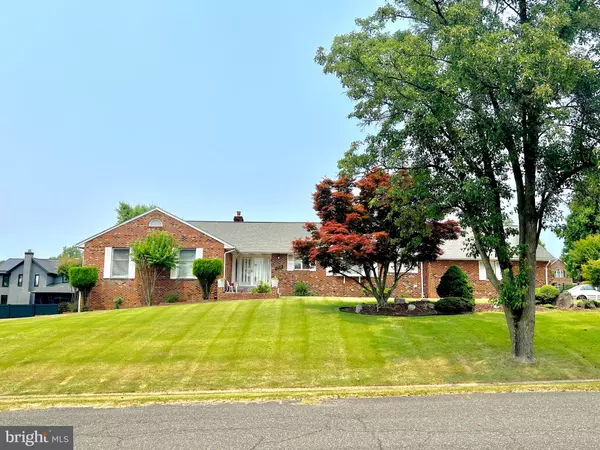For more information regarding the value of a property, please contact us for a free consultation.
11512 MARJORIE DR Bowie, MD 20721
Want to know what your home might be worth? Contact us for a FREE valuation!

Our team is ready to help you sell your home for the highest possible price ASAP
Key Details
Sold Price $700,000
Property Type Single Family Home
Sub Type Detached
Listing Status Sold
Purchase Type For Sale
Square Footage 2,903 sqft
Price per Sqft $241
Subdivision Paradise Acres
MLS Listing ID MDPG2081758
Sold Date 06/17/24
Style Ranch/Rambler
Bedrooms 6
Full Baths 4
HOA Fees $4/ann
HOA Y/N Y
Abv Grd Liv Area 2,903
Originating Board BRIGHT
Year Built 1984
Annual Tax Amount $7,017
Tax Year 2024
Lot Size 0.479 Acres
Acres 0.48
Property Description
Buyer home of choice expired, now accepting offers. Kickout addendum is active.
Update!! New HVAC unit installed 01/30/2024 - Welcome to 11512 Marjorie Drive, a fabulous gem nestled in the vibrant community of Mitchellville, Maryland! Prepare to have your real estate dreams come true as you step foot onto this oversized 0.47-acre lot, where dreams of space and freedom become a reality. This property is not just a home; it's a gateway to a life of grandeur!
Let's start with the parking situation, because who wants to play musical chairs with their cars? Fear not, my parking enthusiasts, for this abode boasts enough space for not just 2, 3, or 4, but a whopping 5+ cars! That's right, you can host your very own parking extravaganza. So, whether you have a classic car collection or simply love playing "guess which car I'll take today," this home has got you covered.
Now, let's talk about the living space, because bigger is always better, isn't it? Brace yourself for over 5,800 square feet of pure bliss, spread across both the upstairs and downstairs areas. This home screams, "Hey, I'm spacious, and I like it!" You'll have more than enough room for family gatherings, parties, or hosting the world's largest game of hide-and-seek. And let's not forget the two kitchens, because having one just wouldn't do justice to your culinary adventures. Embrace your inner chef and whip up a feast fit for royalty, or, you know, just enjoy the convenience of having an extra place to stash your snacks.
Oh, did I mention the deck off the dining room? Picture this: sipping your morning coffee o
Location
State MD
County Prince Georges
Zoning RR
Rooms
Basement Daylight, Partial, English, Fully Finished, Outside Entrance, Connecting Stairway
Main Level Bedrooms 3
Interior
Interior Features Air Filter System, Built-Ins, Crown Moldings, Family Room Off Kitchen, Pantry, Recessed Lighting, Skylight(s), Walk-in Closet(s)
Hot Water Electric
Heating Heat Pump(s)
Cooling Central A/C
Fireplaces Number 3
Fireplaces Type Brick, Wood
Equipment Dishwasher, Disposal, Dryer, Microwave, Oven - Double, Refrigerator, Washer
Furnishings No
Fireplace Y
Window Features Bay/Bow,Skylights
Appliance Dishwasher, Disposal, Dryer, Microwave, Oven - Double, Refrigerator, Washer
Heat Source Electric
Laundry Has Laundry
Exterior
Exterior Feature Deck(s)
Parking Features Built In, Garage Door Opener, Other
Garage Spaces 7.0
Utilities Available Natural Gas Available, Electric Available, Water Available, Sewer Available
Water Access N
Accessibility Roll-in Shower, Roll-under Vanity
Porch Deck(s)
Road Frontage City/County
Attached Garage 3
Total Parking Spaces 7
Garage Y
Building
Story 2
Foundation Brick/Mortar
Sewer Public Sewer
Water Public
Architectural Style Ranch/Rambler
Level or Stories 2
Additional Building Above Grade, Below Grade
New Construction N
Schools
School District Prince George'S County Public Schools
Others
Senior Community No
Tax ID 17131394451
Ownership Fee Simple
SqFt Source Assessor
Security Features Carbon Monoxide Detector(s),Security System,Smoke Detector
Horse Property N
Special Listing Condition Standard
Read Less

Bought with Wenda M Tucker • Bennett Realty Solutions




