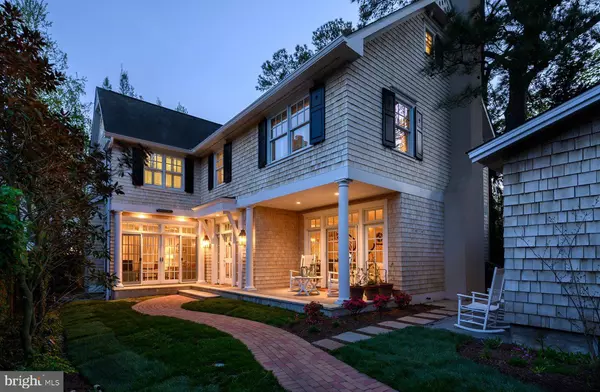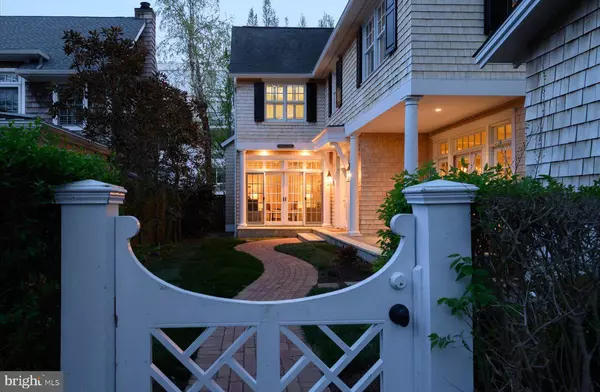For more information regarding the value of a property, please contact us for a free consultation.
92 SUSSEX ST Rehoboth Beach, DE 19971
Want to know what your home might be worth? Contact us for a FREE valuation!

Our team is ready to help you sell your home for the highest possible price ASAP
Key Details
Sold Price $2,700,000
Property Type Single Family Home
Sub Type Detached
Listing Status Sold
Purchase Type For Sale
Square Footage 3,165 sqft
Price per Sqft $853
Subdivision North Rehoboth
MLS Listing ID DESU2057854
Sold Date 06/18/24
Style Coastal
Bedrooms 4
Full Baths 3
Half Baths 1
HOA Y/N N
Abv Grd Liv Area 3,165
Originating Board BRIGHT
Year Built 2005
Annual Tax Amount $3,313
Tax Year 2023
Lot Size 5,000 Sqft
Acres 0.11
Lot Dimensions 50.00 x 100.00
Property Description
Welcome to the essence of casual coastal charm and versatility in the heart of “The Pines” neighborhood of downtown Rehoboth Beach! Nestled on a serene 50 x 100 parcel just one block north Rehoboth Avenue, this unique offering presents a blend of classic Nantucket style and modern functionality in two distinct cedar shingle style dwellings. Twice featured on the Rehoboth Art League house tour in 2008 and 2016, being sold fully furnished. The main attraction is an impressive three-story residence known as “Tucked Away,” featuring 4 spacious bedrooms and 3.5 bathrooms. From the inviting facade adorned with crisp white trim and charcoal black shutters to its roomy interior, every detail says welcome home. Step inside to discover a thoughtfully designed floor plan that seamlessly integrates comfortable living spaces with timeless architectural elements. Walnut and bluestone floors, coffered ceilings, custom built-ins, and classic moldings throughout create an atmosphere of warmth and sophistication. The heart of the home lies in its gourmet kitchen, complete with stainless appliances, custom cabinetry, honed granite counters, and a tiger maple island perfect for entertaining. Adjacent dining and multiple living areas offer effortless flow for hosting intimate dinners or lively gatherings. Level two is host to the bright and spacious primary suite with vaulted ceilings and exposed beams, a comfortable sitting area, ensuite tile bath, and custom closet. On this level, you will also find a laundry room, custom tiled hall bath with a jetted tub and separate shower, and 2 additional guest bedrooms. The 4th bedroom, loft entertainment area, and 3rd full bath can be found on the third level. The appeal of this property doesn't end there. An additional 2 bedroom, 2 bath historic cottage, built circa 1930, is also nestled on this property. Renovated in 2005, this charming cottage offers additional accommodation options or income potential with its own separate entrance and amenities. Whether utilized as a guest suite, home office or rental opportunity, this versatile space adds value and flexibility to the property. This unique property offers easy access to Grove Park, the Rehoboth Farmers' Market, vibrant dining, shopping, and entertainment scene, as well as its pristine beaches. With two rental licenses, the potential for investment income is excellent, making this a rare opportunity not to be missed!
Location
State DE
County Sussex
Area Lewes Rehoboth Hundred (31009)
Zoning TN
Rooms
Other Rooms Dining Room, Primary Bedroom, Bedroom 2, Bedroom 3, Bedroom 4, Kitchen, Family Room, Den, Laundry, Loft, Bathroom 2, Bathroom 3, Primary Bathroom
Interior
Interior Features Built-Ins, Pantry, Wood Floors, Carpet, Combination Kitchen/Dining, Combination Kitchen/Living, Dining Area, Exposed Beams, Family Room Off Kitchen, Floor Plan - Open, Walk-in Closet(s)
Hot Water Tankless, Propane, Electric
Heating Heat Pump(s), Zoned
Cooling Central A/C, Ceiling Fan(s), Zoned
Flooring Wood, Tile/Brick, Carpet
Fireplaces Number 2
Fireplaces Type Gas/Propane, Wood
Equipment Range Hood, Cooktop, Icemaker, Refrigerator, Oven - Wall, Microwave, Dishwasher, Disposal, Dryer, Washer, Trash Compactor, Water Heater, Exhaust Fan, Oven - Double
Furnishings Yes
Fireplace Y
Window Features Screens
Appliance Range Hood, Cooktop, Icemaker, Refrigerator, Oven - Wall, Microwave, Dishwasher, Disposal, Dryer, Washer, Trash Compactor, Water Heater, Exhaust Fan, Oven - Double
Heat Source Electric
Laundry Dryer In Unit, Has Laundry, Upper Floor, Washer In Unit
Exterior
Exterior Feature Terrace
Garage Spaces 2.0
Fence Wood, Partially, Privacy
Utilities Available Cable TV, Propane, Phone Available
Amenities Available None
Water Access N
View Courtyard
Roof Type Architectural Shingle
Street Surface Black Top
Accessibility None
Porch Terrace
Road Frontage City/County
Total Parking Spaces 2
Garage N
Building
Lot Description Landscaping, Cleared, SideYard(s)
Story 3
Foundation Crawl Space, Other
Sewer Public Sewer
Water Public
Architectural Style Coastal
Level or Stories 3
Additional Building Above Grade, Below Grade
Structure Type 9'+ Ceilings,Dry Wall,Vaulted Ceilings,Beamed Ceilings,Tray Ceilings
New Construction N
Schools
Elementary Schools Rehoboth
Middle Schools Beacon
High Schools Cape Henlopen
School District Cape Henlopen
Others
Pets Allowed Y
HOA Fee Include None
Senior Community No
Tax ID 334-13.20-155.00
Ownership Fee Simple
SqFt Source Estimated
Security Features Smoke Detector,Security System
Acceptable Financing Cash, Conventional
Listing Terms Cash, Conventional
Financing Cash,Conventional
Special Listing Condition Standard
Pets Allowed Cats OK, Dogs OK
Read Less

Bought with KATHY GOODMAN • ReMax Coastal
GET MORE INFORMATION





