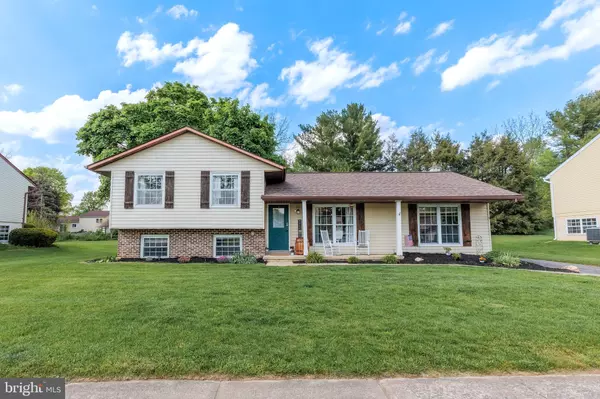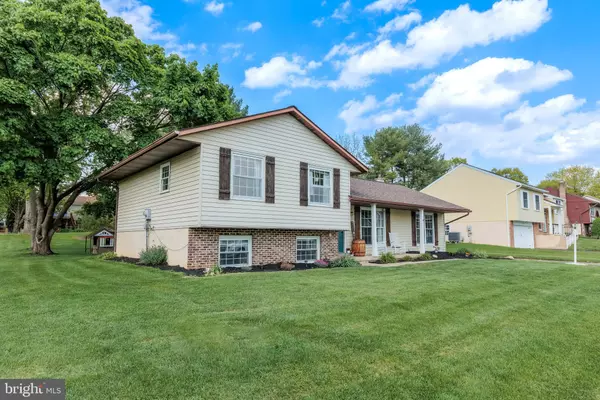For more information regarding the value of a property, please contact us for a free consultation.
2333 DEBRA AVE East Petersburg, PA 17520
Want to know what your home might be worth? Contact us for a FREE valuation!

Our team is ready to help you sell your home for the highest possible price ASAP
Key Details
Sold Price $320,000
Property Type Single Family Home
Sub Type Detached
Listing Status Sold
Purchase Type For Sale
Square Footage 1,907 sqft
Price per Sqft $167
Subdivision East Petersburg Borough
MLS Listing ID PALA2050360
Sold Date 06/18/24
Style Traditional,Split Level
Bedrooms 4
Full Baths 2
HOA Y/N N
Abv Grd Liv Area 1,380
Originating Board BRIGHT
Year Built 1978
Annual Tax Amount $4,308
Tax Year 2022
Lot Size 0.270 Acres
Acres 0.27
Property Description
Welcome Home to this fabulous multi-level home with over 1900 sq.ft. of living space! Great location close to all major conveniences, and many recent upgrades make this home a MUST SEE! You will love the open floor plan with large kitchen island, stainless appliances, and sliding barn doors that lead to sunken family room with propane stove. Main level laundry room off the family room. Sliding doors from sitting area beside kitchen to deck and rear yard offers great outdoor living space. Primary bedroom with walk-in closet and bath in lower level, could be 2nd family room area. Crawl space for storage under main level. Newer roof and water heater. Washer and dryer included. Schedule your tour today!
Location
State PA
County Lancaster
Area East Petersburg Boro (10522)
Zoning RESIDENTIAL
Rooms
Other Rooms Dining Room, Primary Bedroom, Sitting Room, Bedroom 2, Bedroom 3, Bedroom 4, Kitchen, Family Room, Laundry, Primary Bathroom, Full Bath
Basement Partial, Interior Access
Interior
Interior Features Kitchen - Eat-In, Built-Ins, Carpet, Ceiling Fan(s), Dining Area, Family Room Off Kitchen, Floor Plan - Open, Kitchen - Island, Primary Bath(s), Walk-in Closet(s)
Hot Water Electric
Heating Baseboard - Electric, Other
Cooling Window Unit(s)
Flooring Carpet, Luxury Vinyl Plank
Fireplaces Number 1
Fireplaces Type Corner, Gas/Propane
Equipment Dishwasher, Oven/Range - Electric, Disposal, Dryer, Stainless Steel Appliances, Washer, Water Heater
Fireplace Y
Window Features Insulated,Screens
Appliance Dishwasher, Oven/Range - Electric, Disposal, Dryer, Stainless Steel Appliances, Washer, Water Heater
Heat Source Electric, Propane - Owned
Laundry Main Floor
Exterior
Exterior Feature Deck(s), Porch(es)
Utilities Available Cable TV Available
Amenities Available None
Water Access N
Roof Type Shingle,Asphalt
Accessibility None
Porch Deck(s), Porch(es)
Garage N
Building
Lot Description Front Yard, Level, Rear Yard, Road Frontage
Story 3
Foundation Crawl Space
Sewer Public Sewer
Water Public
Architectural Style Traditional, Split Level
Level or Stories 3
Additional Building Above Grade, Below Grade
New Construction N
Schools
High Schools Hempfield
School District Hempfield
Others
HOA Fee Include None
Senior Community No
Tax ID 220-88531-0-0000
Ownership Fee Simple
SqFt Source Assessor
Acceptable Financing Conventional, Bank Portfolio, Cash, FHA, VA
Listing Terms Conventional, Bank Portfolio, Cash, FHA, VA
Financing Conventional,Bank Portfolio,Cash,FHA,VA
Special Listing Condition Standard
Read Less

Bought with ERIN E STEWART • Life Changes Realty Group
GET MORE INFORMATION





