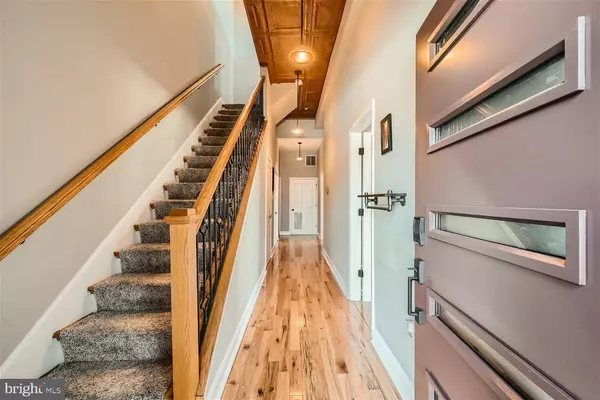For more information regarding the value of a property, please contact us for a free consultation.
600 S HIGHLAND AVE #A Baltimore, MD 21224
Want to know what your home might be worth? Contact us for a FREE valuation!

Our team is ready to help you sell your home for the highest possible price ASAP
Key Details
Sold Price $538,000
Property Type Condo
Sub Type Condo/Co-op
Listing Status Sold
Purchase Type For Sale
Square Footage 2,768 sqft
Price per Sqft $194
Subdivision Canton
MLS Listing ID MDBA2121846
Sold Date 06/26/24
Style Contemporary,Loft with Bedrooms
Bedrooms 3
Full Baths 3
Half Baths 1
Condo Fees $428/mo
HOA Y/N N
Abv Grd Liv Area 2,768
Originating Board BRIGHT
Year Built 2006
Annual Tax Amount $10,669
Tax Year 2024
Property Description
Introducing a captivating 4-level condominium strategically located in Canton. This spacious condo boasts an industrial style with rustic charm, offering a unique living experience.
As you enter the unit, you'll be greeted by beautiful hardwood floors in the hallway, leading you to two carpeted bedrooms, each with its own bathroom and closet, ideal for privacy and convenience. Additionally, the entry level features a laundry area, making day-to-day chores a breeze.
Moving to the second level, you'll find an open concept layout, seamlessly connecting the living room, dining room, and kitchen. The kitchen is a chef's dream, fitted with granite countertops, stainless steel appliances, an island, and pendant lighting. Throughout the second level, hardwood floors exude elegance, and ample closet space ensures storage is never an issue. High ceilings throughout and an abundance of large windows flood the space with natural light, creating a bright and airy ambiance.
Continuing to the third level, a loft awaits, complete with a half bath and closet, offering flexible space that can be used as an office, studio, or additional living area. The fourth level can be accessed through a spiral staircase and opens up to a sunroom, where you can unwind and enjoy the tranquility. From the sunroom, step onto the rooftop deck and be captivated by the breathtaking views of the city, perfect for entertaining guests or simply relishing in the scenery.
The Canton area is widely recognized for its vibrant atmosphere and offers an array of enticing restaurants and shops within walking distance. With convenient access to Interstate 95, commuting and traveling couldn't be simpler.
This property also includes the added convenience of two parking spaces in the garage, ensuring hassle-free parking.
Don't miss out on the chance to own this exceptional 4-level condominium! Schedule an appointment to view it today!
Location
State MD
County Baltimore City
Zoning R-8
Direction East
Rooms
Other Rooms Dining Room, Primary Bedroom, Kitchen, Great Room, Loft, Conservatory Room, Half Bath
Main Level Bedrooms 2
Interior
Interior Features Bar, Breakfast Area, Carpet, Ceiling Fan(s), Combination Dining/Living, Combination Kitchen/Dining, Combination Kitchen/Living, Dining Area, Entry Level Bedroom, Exposed Beams, Family Room Off Kitchen, Floor Plan - Open, Kitchen - Eat-In, Kitchen - Gourmet, Kitchen - Island, Primary Bath(s), Pantry, Recessed Lighting, Spiral Staircase, Sprinkler System, Bathroom - Stall Shower, Bathroom - Tub Shower, Upgraded Countertops, Walk-in Closet(s), Wet/Dry Bar, Wood Floors, Other
Hot Water Natural Gas
Heating Central, Forced Air
Cooling Central A/C, Ceiling Fan(s)
Flooring Carpet, Hardwood, Ceramic Tile
Fireplaces Number 1
Fireplaces Type Non-Functioning
Equipment Built-In Microwave, Dishwasher, Disposal, Dryer - Front Loading, Icemaker, Oven/Range - Gas, Refrigerator, Stainless Steel Appliances, Washer - Front Loading, Water Heater
Fireplace Y
Appliance Built-In Microwave, Dishwasher, Disposal, Dryer - Front Loading, Icemaker, Oven/Range - Gas, Refrigerator, Stainless Steel Appliances, Washer - Front Loading, Water Heater
Heat Source Natural Gas
Laundry Dryer In Unit, Washer In Unit
Exterior
Parking Features Additional Storage Area, Basement Garage, Garage - Side Entry, Garage Door Opener, Underground
Garage Spaces 2.0
Utilities Available Electric Available, Phone Available, Water Available, Sewer Available
Amenities Available None
Water Access N
Accessibility None
Attached Garage 2
Total Parking Spaces 2
Garage Y
Building
Story 4
Foundation Other
Sewer Public Sewer
Water Public
Architectural Style Contemporary, Loft with Bedrooms
Level or Stories 4
Additional Building Above Grade, Below Grade
Structure Type 2 Story Ceilings,9'+ Ceilings,Beamed Ceilings,Brick,Dry Wall,High,Wood Ceilings,Other
New Construction N
Schools
School District Baltimore City Public Schools
Others
Pets Allowed Y
HOA Fee Include Common Area Maintenance,Ext Bldg Maint,Insurance,Sewer,Water
Senior Community No
Tax ID 0326116429 048
Ownership Condominium
Security Features Exterior Cameras,Monitored,Sprinkler System - Indoor,Surveillance Sys
Acceptable Financing Cash, Conventional, VA, FHA
Listing Terms Cash, Conventional, VA, FHA
Financing Cash,Conventional,VA,FHA
Special Listing Condition Standard
Pets Allowed Case by Case Basis
Read Less

Bought with Rebecca Hall • Cummings & Co. Realtors
GET MORE INFORMATION





