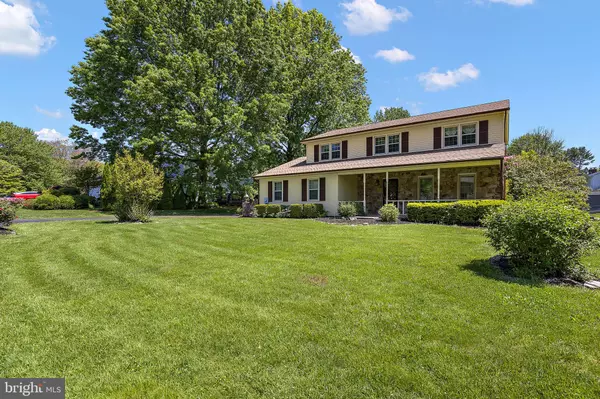For more information regarding the value of a property, please contact us for a free consultation.
3 YORK WAY Hockessin, DE 19707
Want to know what your home might be worth? Contact us for a FREE valuation!

Our team is ready to help you sell your home for the highest possible price ASAP
Key Details
Sold Price $525,000
Property Type Single Family Home
Sub Type Detached
Listing Status Sold
Purchase Type For Sale
Square Footage 2,425 sqft
Price per Sqft $216
Subdivision Stuyvesant Hills
MLS Listing ID DENC2057008
Sold Date 06/28/24
Style Colonial
Bedrooms 4
Full Baths 2
Half Baths 1
HOA Fees $20/ann
HOA Y/N Y
Abv Grd Liv Area 2,425
Originating Board BRIGHT
Year Built 1983
Annual Tax Amount $1,956
Tax Year 2022
Lot Size 0.370 Acres
Acres 0.37
Lot Dimensions 100.00 x 159.00
Property Description
BACK ON THE MARKET with A NEW ROOF. Spacious 4-bedroom, 2.5-bath home in Hockessin offers an abundance of living space, providing room for both comfort and functionality. The kitchen is a dream, remodeled with granite countertops that bring both style and functionality. A perfect space for preparing meals and hosting gatherings. The family room is the heart of this home, featuring a fireplace with a blower. Whether it's a chilly evening or a cozy night in, the space provides comfort and warmth. Enjoy the timeless appeal of hardwood floors in this home, adding a touch of elegance and warmth. Embrace the beauty of every season in the delightful sunroom, a versatile space that invites the outdoors in, creating a serene and inviting atmosphere. Step outside onto the Trex deck and discover the perfect spot for outdoor living. Whether you're entertaining guests or enjoying a quiet morning, the deck provides a seamless connection to nature. The 2- car garage offers the convenience of protected parking and additional storage, ensuring both security and organization for your vehicles and belongings. Experience the benefits of newer windows, not only enhancing the home's aesthetic but also contributing to energy efficiency and a comfortable indoor environment. Stay comfortable year-round with the convenience of gas heat and central air, providing efficient and reliable climate control for every season. This home offers not only a comfortable and well-appointed living space but also the appeal of being in a sought-after location known for its community charm.
Location
State DE
County New Castle
Area Elsmere/Newport/Pike Creek (30903)
Zoning NC15
Rooms
Other Rooms Living Room, Dining Room, Bedroom 2, Bedroom 3, Bedroom 4, Kitchen, Family Room, Bedroom 1, Sun/Florida Room, Recreation Room
Basement Partially Finished
Interior
Hot Water Electric
Heating Central
Cooling Central A/C
Fireplaces Number 1
Fireplace Y
Heat Source Natural Gas
Exterior
Parking Features Garage - Side Entry
Garage Spaces 2.0
Water Access N
Accessibility None
Attached Garage 2
Total Parking Spaces 2
Garage Y
Building
Story 2
Foundation Block
Sewer Public Sewer
Water Public
Architectural Style Colonial
Level or Stories 2
Additional Building Above Grade, Below Grade
New Construction N
Schools
School District Red Clay Consolidated
Others
Senior Community No
Tax ID 08-014.30-029
Ownership Fee Simple
SqFt Source Assessor
Special Listing Condition Standard
Read Less

Bought with Carol M Quattrociocchi • Coldwell Banker Realty




