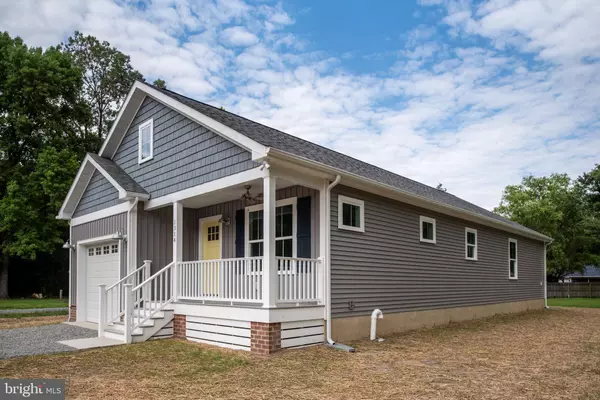For more information regarding the value of a property, please contact us for a free consultation.
1314 HOLLY VISTA DR Colonial Beach, VA 22443
Want to know what your home might be worth? Contact us for a FREE valuation!

Our team is ready to help you sell your home for the highest possible price ASAP
Key Details
Sold Price $387,000
Property Type Single Family Home
Sub Type Detached
Listing Status Sold
Purchase Type For Sale
Square Footage 1,380 sqft
Price per Sqft $280
Subdivision Westmoreland Shores
MLS Listing ID VAWE2006636
Sold Date 06/28/24
Style Craftsman
Bedrooms 3
Full Baths 2
HOA Y/N N
Abv Grd Liv Area 1,380
Originating Board BRIGHT
Year Built 2024
Tax Year 2023
Lot Size 0.257 Acres
Acres 0.26
Property Description
QUALITY NEW HOME with GARAGE by AB Walker Builders in the Potomac River waterfront community of Westmoreland Shores. Great opportunity to own a NEW build with coastal elegance at an affordable price! Open floor plan with 3 bedrooms, 2 full baths; great room with vaulted ceiling; granite counters, stainless appliances, large pantry; primary bedroom with tray ceiling, attached bath, walk-in closet. Separate laundry room. Covered front porch plus screened back porch. Located close to the Town of Colonial Beach but without the town taxes. The Westmoreland/Potomac Shores Community Association is voluntary and provides access to a beautiful sandy swimming beach on the river, a private marina on the protected harbor of Monroe Bay, and a waterfront event center. The community is golf cart friendly with access to all amenities. Tax data does not reflect new home.
Location
State VA
County Westmoreland
Zoning RESIDENTIAL
Rooms
Main Level Bedrooms 3
Interior
Interior Features Attic, Ceiling Fan(s), Combination Dining/Living, Dining Area, Entry Level Bedroom, Floor Plan - Open, Pantry, Primary Bath(s), Recessed Lighting, Stall Shower, Tub Shower, Upgraded Countertops, Walk-in Closet(s)
Hot Water Electric
Heating Heat Pump(s)
Cooling Heat Pump(s), Ceiling Fan(s), Central A/C
Flooring Luxury Vinyl Plank
Equipment Built-In Microwave, Dishwasher, Disposal, Dryer - Electric, Oven/Range - Electric, Refrigerator, Stainless Steel Appliances, Washer, Water Heater
Appliance Built-In Microwave, Dishwasher, Disposal, Dryer - Electric, Oven/Range - Electric, Refrigerator, Stainless Steel Appliances, Washer, Water Heater
Heat Source Electric
Laundry Dryer In Unit, Washer In Unit
Exterior
Exterior Feature Porch(es), Screened
Parking Features Garage - Front Entry, Garage Door Opener, Inside Access
Garage Spaces 5.0
Water Access N
Roof Type Architectural Shingle
Street Surface Paved
Accessibility None
Porch Porch(es), Screened
Attached Garage 1
Total Parking Spaces 5
Garage Y
Building
Story 1
Foundation Crawl Space
Sewer Public Sewer
Water Public
Architectural Style Craftsman
Level or Stories 1
Additional Building Above Grade
Structure Type Cathedral Ceilings,Dry Wall,Tray Ceilings
New Construction Y
Schools
School District Westmoreland County Public Schools
Others
Senior Community No
Tax ID 6B 1 F 18
Ownership Fee Simple
SqFt Source Estimated
Special Listing Condition Standard
Read Less

Bought with Stephanie A Hiner • Berkshire Hathaway HomeServices PenFed Realty
GET MORE INFORMATION





