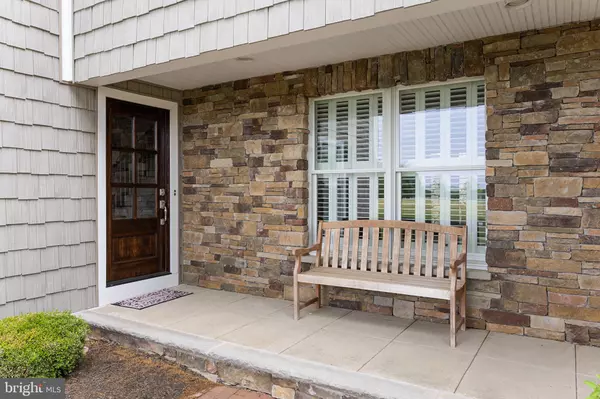For more information regarding the value of a property, please contact us for a free consultation.
2315 FOSTERTOWN RD Hainesport, NJ 08036
Want to know what your home might be worth? Contact us for a FREE valuation!

Our team is ready to help you sell your home for the highest possible price ASAP
Key Details
Sold Price $1,425,000
Property Type Single Family Home
Sub Type Detached
Listing Status Sold
Purchase Type For Sale
Square Footage 5,113 sqft
Price per Sqft $278
Subdivision None Available
MLS Listing ID NJBL2065782
Sold Date 06/25/24
Style Traditional,Farmhouse/National Folk
Bedrooms 4
Full Baths 3
Half Baths 1
HOA Y/N N
Abv Grd Liv Area 5,113
Originating Board BRIGHT
Year Built 1960
Annual Tax Amount $17,232
Tax Year 2023
Lot Size 10.780 Acres
Acres 10.78
Property Description
Discover a rare opportunity to own a beautifully renovated traditional farmhouse set on nearly 20 acres of picturesque land. This stunning property includes the adjacent 2319 Fostertown Road, making it perfect for equestrian enthusiasts, nature lovers, or those seeking a luxurious retreat.
The main house boasts over 5100 sq ft of living space, featuring a grand two-story great room with expansive windows that offer breathtaking views of the wooded backyard and the newly resurfaced in-ground pool (2024). The large gourmet kitchen is a chef's dream, complete with granite countertops, large center island, built-in pantry cabinets, and modern stainless steel appliances including a built-in refrigerator, double wall oven, dishwasher, built-in microwave, and gas cooktop.
Enjoy meals in the elegant dining room, with chair rail and a picturesque window overlooking the wooded side yard. The impressive foyer with wainscoting leads to a formal living room with a wood-burning fireplace adorned with custom trim. A cozy game room with another wood-burning fireplace opens onto a custom composite deck, perfect for entertaining.
The first floor also features a convenient powder room and a laundry/mud room with access to the two-car attached side entrance garage. Two beautiful staircases lead to the second floor, where you'll find an expansive upstairs loft, four large bedrooms and three full baths. The primary suite is a sanctuary, with multiple walk-in closets and built-in window seats.
This one of a kind property includes a seven-stall horse barn with two finished rooms, ideal for a tack room, man cave or even a craft/exercise room, and the approximately 8,000 sq ft indoor riding arena with LED lighting, offers endless possibilities. The front entrance is secured by a PVC split rail fence and wrought iron motorized gate with a keypad opener. Fenced areas also include the pool and the pasture outside the riding arena.
The roof on the main house and barn were updated in 2017 as well as both were resided with Cedar Impressions vinyl shake ensuring peace of mind and modern efficiency. The barn windows were also updated and mini splits were added.
Don't miss this exceptional property that combines the charm of farmhouse living with modern amenities and ample space for outdoor activities.
Schedule your private tour today and experience the unparalleled charm and luxury of 2315 Fostertown Road.
Location
State NJ
County Burlington
Area Hainesport Twp (20316)
Zoning RESIDENTIAL/FARM
Rooms
Basement Interior Access, Partial, Sump Pump, Unfinished
Interior
Interior Features Built-Ins, Carpet, Double/Dual Staircase, Chair Railings, Crown Moldings, Family Room Off Kitchen, Formal/Separate Dining Room, Kitchen - Island, Kitchen - Gourmet, Pantry, Primary Bath(s), Recessed Lighting, Tub Shower, Upgraded Countertops, Wainscotting, Walk-in Closet(s), Water Treat System, Wet/Dry Bar, Wood Floors, Breakfast Area, Kitchen - Table Space
Hot Water Natural Gas
Heating Forced Air
Cooling Central A/C
Flooring Wood, Carpet, Tile/Brick, Marble
Fireplaces Number 3
Fireplaces Type Brick, Fireplace - Glass Doors, Gas/Propane, Mantel(s), Wood
Equipment Built-In Microwave, Built-In Range, Cooktop, Dishwasher, Disposal, Oven - Double, Refrigerator, Stainless Steel Appliances, Water Conditioner - Owned
Fireplace Y
Appliance Built-In Microwave, Built-In Range, Cooktop, Dishwasher, Disposal, Oven - Double, Refrigerator, Stainless Steel Appliances, Water Conditioner - Owned
Heat Source Natural Gas
Laundry Main Floor
Exterior
Exterior Feature Deck(s), Balcony, Porch(es)
Parking Features Garage - Side Entry, Garage Door Opener, Inside Access
Garage Spaces 10.0
Fence Other, Vinyl, Split Rail, Wrought Iron
Pool Gunite, Fenced, In Ground
Utilities Available Cable TV
Water Access N
Roof Type Architectural Shingle,Pitched
Accessibility None
Porch Deck(s), Balcony, Porch(es)
Attached Garage 2
Total Parking Spaces 10
Garage Y
Building
Lot Description Additional Lot(s), Backs to Trees, Front Yard, Rear Yard, Road Frontage, SideYard(s), Trees/Wooded
Story 2
Foundation Crawl Space, Concrete Perimeter, Brick/Mortar
Sewer On Site Septic
Water Well
Architectural Style Traditional, Farmhouse/National Folk
Level or Stories 2
Additional Building Above Grade
New Construction N
Schools
School District Rancocas Valley Regional Schools
Others
Senior Community No
Tax ID 16-00114-00006 04
Ownership Fee Simple
SqFt Source Estimated
Special Listing Condition Standard
Read Less

Bought with Kristi L Kaelin • Coldwell Banker Realty




