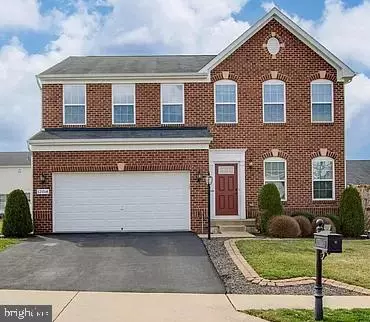For more information regarding the value of a property, please contact us for a free consultation.
12014 LIVE OAK DR Culpeper, VA 22701
Want to know what your home might be worth? Contact us for a FREE valuation!

Our team is ready to help you sell your home for the highest possible price ASAP
Key Details
Sold Price $518,000
Property Type Single Family Home
Sub Type Detached
Listing Status Sold
Purchase Type For Sale
Square Footage 3,180 sqft
Price per Sqft $162
Subdivision Three Flags
MLS Listing ID VACU2007220
Sold Date 07/12/24
Style Colonial
Bedrooms 4
Full Baths 3
Half Baths 1
HOA Fees $90/mo
HOA Y/N Y
Abv Grd Liv Area 2,384
Originating Board BRIGHT
Year Built 2015
Annual Tax Amount $2,330
Tax Year 2022
Lot Size 6,098 Sqft
Acres 0.14
Property Description
Stunning Colonial in Three Flags, one of Culpeper's premier subdivisions. Tucked away in a country setting with a backdrop of the Blue Ridge Mountains, this gem is less than 2mi from Historic Downtown Culpeper & Rtes 29, 3 & 15. This home shows like a model. It features 4 BR, 3.5 BA, 3,200 Finished SF, 2-Car Garage & Finished Basement.
Upon entry, the meticulously maintained interior & elegant touches create a warm ambience that is amplified by the hardwood floors through-out the main level, hallways & Owner's Suite. The kitchen is a master piece w/a large island that has pull-out shelving cabinets, granite countertops that wrap around, new LG SS appliances, under cabinet lighting, a large pantry & a custom-built mudroom cabinet & storage bench that lead to the 2 car garage.
Off the kitchen is the light-drenched dining room that leads to a Treks deck overlooking the yard. A spacious family room, a half bath & French doors that lead to the basement complete the main level.
Upper level includes 3 spacious bedrooms & a guest bath in addition to an owner's suite that features a sizable walk-in closet & a full bath that has double vanities & tiled shower. The rooms are spacious & adorned w/charming character like French doors that lead to the Office/BR1, fixed wall décor in BR2 & wood beamed ceilings in BR3. The laundry room is conveniently located on this level.
The finished basement has an open rec room w/a window that brings in lots of light, along w/a flex room, full tiled bath & a large storage room w/built in shelving, a window & space to grow (Bedroom 5). The pride of ownership shows in this lovely home from exterior perfection to interior warmth, the ambience is undeniable. Enjoy the community amenities like Club House & swimming pool, or take a quick ride to downtown Culpeper or any of the 11 Award Winning wineries & breweries.
BONUS: 240V receptacle at the side of the garage for generator hook-up or easily adjustable for an EV charging station. Professional Photos coming soon. Open House Saturday 3/16 from 11-2.
Location
State VA
County Culpeper
Zoning R3
Rooms
Basement Daylight, Full, Partially Finished, Space For Rooms, Heated, Sump Pump, Windows
Interior
Interior Features Attic, Breakfast Area, Ceiling Fan(s), Dining Area, Family Room Off Kitchen, Floor Plan - Open, Kitchen - Country, Kitchen - Eat-In, Kitchen - Island, Pantry, Walk-in Closet(s), Window Treatments, Wood Floors
Hot Water 60+ Gallon Tank
Heating Forced Air, Central
Cooling Central A/C
Equipment Built-In Microwave, Dishwasher, Disposal, ENERGY STAR Clothes Washer, Dryer, ENERGY STAR Refrigerator, Icemaker, Stainless Steel Appliances, Oven/Range - Electric
Fireplace N
Appliance Built-In Microwave, Dishwasher, Disposal, ENERGY STAR Clothes Washer, Dryer, ENERGY STAR Refrigerator, Icemaker, Stainless Steel Appliances, Oven/Range - Electric
Heat Source Natural Gas
Exterior
Parking Features Garage - Front Entry, Garage Door Opener, Inside Access
Garage Spaces 2.0
Utilities Available Cable TV, Natural Gas Available, Electric Available
Amenities Available Club House, Common Grounds
Water Access N
Accessibility 2+ Access Exits
Attached Garage 2
Total Parking Spaces 2
Garage Y
Building
Story 2
Foundation Slab
Sewer Public Sewer
Water Public
Architectural Style Colonial
Level or Stories 2
Additional Building Above Grade, Below Grade
New Construction N
Schools
Elementary Schools A.G. Richardson
Middle Schools Floyd T. Binns
High Schools Eastern View
School District Culpeper County Public Schools
Others
Pets Allowed Y
HOA Fee Include Common Area Maintenance,Management,Pool(s),Snow Removal,Trash
Senior Community No
Tax ID 50W 1 184
Ownership Fee Simple
SqFt Source Assessor
Acceptable Financing Cash, Conventional, VA
Listing Terms Cash, Conventional, VA
Financing Cash,Conventional,VA
Special Listing Condition Standard
Pets Allowed No Pet Restrictions
Read Less

Bought with Katherine D Colville • Century 21 Redwood Realty




