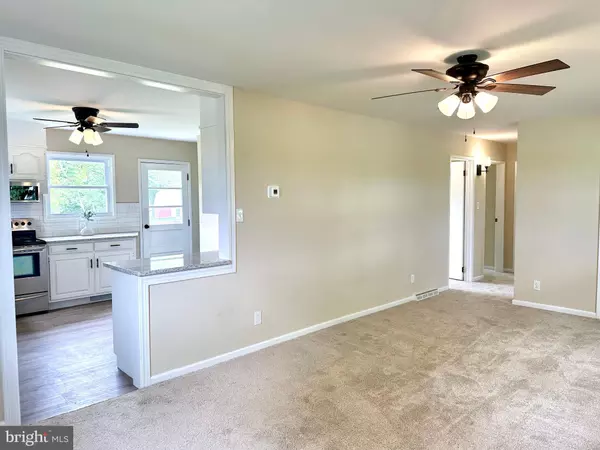For more information regarding the value of a property, please contact us for a free consultation.
311 PERRY RD Shoemakersville, PA 19555
Want to know what your home might be worth? Contact us for a FREE valuation!

Our team is ready to help you sell your home for the highest possible price ASAP
Key Details
Sold Price $295,000
Property Type Single Family Home
Sub Type Detached
Listing Status Sold
Purchase Type For Sale
Square Footage 1,560 sqft
Price per Sqft $189
Subdivision None Available
MLS Listing ID PABK2044404
Sold Date 07/19/24
Style Ranch/Rambler
Bedrooms 3
Full Baths 1
HOA Y/N N
Abv Grd Liv Area 960
Originating Board BRIGHT
Year Built 1965
Annual Tax Amount $3,507
Tax Year 2024
Lot Size 0.810 Acres
Acres 0.81
Property Description
This adorable All Brick country Rancher sits on almost an acre and has been completely renovated to include Paint, Flooring, Kitchen, Windows, HVAC & more! The large living room with Triple Window & Built-ins opens to a pretty White Kitchen with Granite Tops, Tile Backsplash, & Stainless Appliances. The bath is updated with Vinyl Plank floors, New Vanity & White Bath Fitter shower/tub. Three bedrooms, great closets, new lighting, & Luxury carpet complete the first floor. The lower level adds about 600 sf of finished space w/fresh paint & new carpet. There is storage & washer/dryer space here as well. The amazing yard has a shed & the views of the Countryside. Odds & ends still need to be completed. Call Listor with questions.
Location
State PA
County Berks
Area Perry Twp (10270)
Zoning RES
Rooms
Other Rooms Living Room, Primary Bedroom, Bedroom 2, Bedroom 3, Kitchen, Recreation Room
Basement Full
Main Level Bedrooms 3
Interior
Interior Features Built-Ins, Carpet, Ceiling Fan(s), Upgraded Countertops, Bathroom - Tub Shower, Entry Level Bedroom, Kitchen - Table Space
Hot Water Electric
Heating Forced Air
Cooling Central A/C
Flooring Carpet, Luxury Vinyl Plank
Equipment Microwave, Dishwasher, Oven - Single, Refrigerator, Washer, Dryer, Freezer
Fireplace N
Window Features Replacement
Appliance Microwave, Dishwasher, Oven - Single, Refrigerator, Washer, Dryer, Freezer
Heat Source Propane - Owned
Laundry Basement
Exterior
Garage Spaces 4.0
Water Access N
View Pasture
Roof Type Architectural Shingle
Street Surface Paved
Accessibility None
Road Frontage Boro/Township
Total Parking Spaces 4
Garage N
Building
Lot Description Additional Lot(s)
Story 1
Foundation Block
Sewer Public Sewer
Water Well
Architectural Style Ranch/Rambler
Level or Stories 1
Additional Building Above Grade, Below Grade
New Construction N
Schools
High Schools Hamburg Area
School District Hamburg Area
Others
Senior Community No
Tax ID 70-4493-03-32-3900
Ownership Fee Simple
SqFt Source Estimated
Acceptable Financing Cash, Conventional
Listing Terms Cash, Conventional
Financing Cash,Conventional
Special Listing Condition Standard
Read Less

Bought with Brad S Weisman • Keller Williams Platinum Realty




