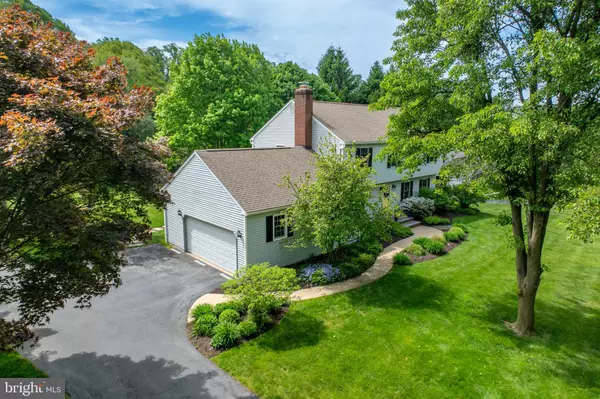For more information regarding the value of a property, please contact us for a free consultation.
106 MANOR DR Kennett Square, PA 19348
Want to know what your home might be worth? Contact us for a FREE valuation!

Our team is ready to help you sell your home for the highest possible price ASAP
Key Details
Sold Price $730,000
Property Type Single Family Home
Sub Type Detached
Listing Status Sold
Purchase Type For Sale
Square Footage 2,400 sqft
Price per Sqft $304
Subdivision Fox Lee Manor
MLS Listing ID PACT2064764
Sold Date 07/22/24
Style Colonial
Bedrooms 4
Full Baths 2
Half Baths 1
HOA Fees $10/ann
HOA Y/N Y
Abv Grd Liv Area 2,400
Originating Board BRIGHT
Year Built 1986
Annual Tax Amount $8,027
Tax Year 2023
Lot Size 1.000 Acres
Acres 1.0
Lot Dimensions 0.00 x 0.00
Property Description
Immaculate East Marlborough 2Story Colonial in Fabulous Fox Lee Manor + Unionville ChaddsFord Schools!! Such a SWEET Comfortable Home & Floor Plan! 2400Sqft 4Bedrooms 2.1Baths LUSH Sweeping 1acre Lot Meticulously Maintained by the Original Owners! Main Level: Foyer, Living & Dining Rooms, Kitchen & Breakfast Area: Corian & Stainless, Slider to the Pergola & Deck, Open to the Cozy Family Room w/Woodburning Fireplace, Mud Room: Laundry & Powder Room, Outside Entry & 2CAR Garage. Upper Level: Primary Bedroom: EnSuite Bath: Tile & Glass, Walk-in Closet, 3Additional Bedrooms, Hall Bath. BIG Unfinished Basement. Sundrenched Yard, Lovely Setting, Mature Shade, Updated Systems, FRESH & Sparkling! A hop, skip & jump from Downtown Kennett Square. Come Discover more...
Location
State PA
County Chester
Area East Marlborough Twp (10361)
Zoning R-10
Rooms
Other Rooms Living Room, Dining Room, Primary Bedroom, Bedroom 2, Bedroom 3, Bedroom 4, Kitchen, Family Room, Foyer, Breakfast Room, Mud Room, Storage Room, Bathroom 2, Primary Bathroom, Half Bath
Basement Poured Concrete, Drainage System
Interior
Hot Water Electric
Heating Heat Pump(s)
Cooling Central A/C
Fireplaces Number 1
Fireplaces Type Wood
Fireplace Y
Window Features Replacement
Heat Source Electric
Laundry Main Floor
Exterior
Parking Features Garage - Side Entry, Garage Door Opener, Inside Access
Garage Spaces 6.0
Water Access N
Accessibility 2+ Access Exits
Attached Garage 2
Total Parking Spaces 6
Garage Y
Building
Lot Description Level
Story 2
Foundation Concrete Perimeter
Sewer On Site Septic
Water Well
Architectural Style Colonial
Level or Stories 2
Additional Building Above Grade, Below Grade
New Construction N
Schools
School District Unionville-Chadds Ford
Others
HOA Fee Include Common Area Maintenance
Senior Community No
Tax ID 61-05 -0016.6700
Ownership Fee Simple
SqFt Source Assessor
Special Listing Condition Standard
Read Less

Bought with Margot LaCombe • RE/MAX Elite




