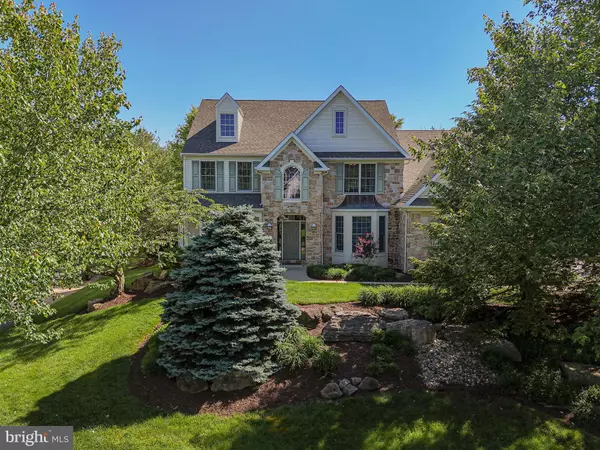For more information regarding the value of a property, please contact us for a free consultation.
6255 WHITETAIL DR Coopersburg, PA 18036
Want to know what your home might be worth? Contact us for a FREE valuation!

Our team is ready to help you sell your home for the highest possible price ASAP
Key Details
Sold Price $795,000
Property Type Single Family Home
Sub Type Detached
Listing Status Sold
Purchase Type For Sale
Square Footage 3,332 sqft
Price per Sqft $238
Subdivision Saucon Creek Estates
MLS Listing ID PALH2008868
Sold Date 07/22/24
Style Colonial
Bedrooms 4
Full Baths 4
HOA Y/N N
Abv Grd Liv Area 3,332
Originating Board BRIGHT
Year Built 1999
Annual Tax Amount $9,129
Tax Year 2022
Lot Size 0.514 Acres
Acres 0.51
Lot Dimensions 92.86 x 205.05
Property Description
Welcome to this beautifully maintained 4-bedroom, 4-full bathroom Colonial style home, nestled in this charming Upper Saucon Twp neighborhood. This Ruhmel built home offers all the allure and amenities of classic and timeless living. Spread across three spacious floors of living area, the interior dazzles with warm, natural light that spills over hardwood floors, adding to the ambiance of sophisticated simplicity. Kitchen is a chef's delight boasting gorgeous leather-finish granite countertops that sit atop rich cherry cabinets, encouraging your culinary creativity. For those who love to host, the open floor plan allows for easy movement and interaction, while the central HVAC system keeps you comfortable year-round. Intimacy meets luxuriousness in the large master suite which offers an attached fitness/office room provides versatility to customize according to your lifestyle. Each of the bedrooms are beautifully appointed, ensuring room and comfort for everyone. Step outside to find your private and serene backyard – a manicured landscape just waiting to create moments to remember. This Coopersburg gem offers more than just a stunning home. Its strategic location is only a short distance from the Promenade Shopping Center, enabling easy access to premium shopping and dining choices. Additionally, it facilitates effortless commuting with major routes 309, 78, and PA Turnpike conveniently close. This is more than a house, it's the lifestyle you've been waiting for.
Location
State PA
County Lehigh
Area Upper Saucon Twp (12322)
Zoning R-2
Rooms
Other Rooms Living Room, Dining Room, Primary Bedroom, Bedroom 2, Bedroom 3, Bedroom 4, Kitchen, Family Room, Den, Foyer, Exercise Room, Recreation Room, Primary Bathroom, Full Bath
Basement Full, Partially Finished
Interior
Interior Features Dining Area, Kitchen - Eat-In
Hot Water Electric
Heating Forced Air
Cooling Central A/C, Ceiling Fan(s)
Flooring Hardwood
Fireplaces Number 1
Equipment Dishwasher, Microwave, Oven/Range - Electric
Fireplace Y
Appliance Dishwasher, Microwave, Oven/Range - Electric
Heat Source Electric, Oil
Exterior
Parking Features Garage - Side Entry
Garage Spaces 7.0
Water Access N
Roof Type Asphalt
Accessibility 2+ Access Exits
Attached Garage 3
Total Parking Spaces 7
Garage Y
Building
Story 2
Foundation Other
Sewer Public Sewer
Water Public
Architectural Style Colonial
Level or Stories 2
Additional Building Above Grade, Below Grade
New Construction N
Schools
School District Southern Lehigh
Others
Senior Community No
Tax ID 641378760327-00001
Ownership Fee Simple
SqFt Source Assessor
Acceptable Financing Cash, Conventional, FHA, USDA, VA
Listing Terms Cash, Conventional, FHA, USDA, VA
Financing Cash,Conventional,FHA,USDA,VA
Special Listing Condition Standard
Read Less

Bought with Kristine Lingle • Iron Valley Real Estate of Lehigh Valley




