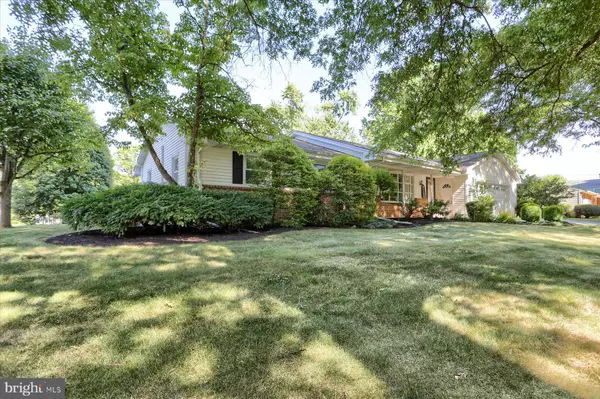For more information regarding the value of a property, please contact us for a free consultation.
430 ORRS BRIDGE RD Camp Hill, PA 17011
Want to know what your home might be worth? Contact us for a FREE valuation!

Our team is ready to help you sell your home for the highest possible price ASAP
Key Details
Sold Price $356,015
Property Type Single Family Home
Sub Type Detached
Listing Status Sold
Purchase Type For Sale
Square Footage 1,576 sqft
Price per Sqft $225
Subdivision Pinebrook
MLS Listing ID PACB2031190
Sold Date 07/23/24
Style Ranch/Rambler
Bedrooms 3
Full Baths 2
Half Baths 1
HOA Y/N N
Abv Grd Liv Area 1,576
Originating Board BRIGHT
Year Built 1965
Annual Tax Amount $3,247
Tax Year 2023
Lot Size 0.500 Acres
Acres 0.5
Property Description
Welcome to 430 Orrs Bridge Rd! Located in the convenient and desirable Pinebrook community, this well appointed ranch home is ready for it's second owner. The main level offers a formal living room with gorgeous hardwood floors and a large bay window to enjoy an abundance of natural light. A spacious kitchen with dining area provides plenty of room for family meals & entertaining. To provide even more space, a family room off the kitchen is a great place to unwind. Relax here with a good book or your favorite show next to a wood burning fireplace! The main hallway is accompanied with hardwood floors and ushers you to the hall bathroom & three sizable bedrooms. Are you ready to enjoy time outdoors? Take time and enjoy outside without the nuisance of bugs in the screened in porch overlooking a level backyard and beautiful landscaping. Parking will be easy here with a two car garage and driveway to fit multiple cars. There is plenty of storage in the lower level which includes a half bath! Finish off this area for additional living space complete with a door leading to the outside patio area. Many components have been addressed such as a brand new electric panel (2024), newer roof (2017), furnace (2017).
Location
State PA
County Cumberland
Area Hampden Twp (14410)
Zoning RESIDENTIAL
Rooms
Basement Interior Access, Outside Entrance, Full
Main Level Bedrooms 3
Interior
Interior Features Attic, Carpet, Ceiling Fan(s), Dining Area, Entry Level Bedroom, Floor Plan - Traditional, Primary Bath(s), Wood Floors
Hot Water Oil
Heating Baseboard - Hot Water
Cooling Central A/C
Flooring Carpet, Vinyl, Wood
Fireplaces Number 1
Fireplaces Type Brick, Mantel(s), Wood
Fireplace Y
Window Features Bay/Bow
Heat Source Oil
Exterior
Parking Features Garage - Front Entry
Garage Spaces 6.0
Water Access N
Accessibility None
Attached Garage 2
Total Parking Spaces 6
Garage Y
Building
Story 1
Foundation Active Radon Mitigation, Block
Sewer Public Sewer
Water Public
Architectural Style Ranch/Rambler
Level or Stories 1
Additional Building Above Grade, Below Grade
New Construction N
Schools
High Schools Cumberland Valley
School District Cumberland Valley
Others
Senior Community No
Tax ID 10-19-1598-146
Ownership Fee Simple
SqFt Source Assessor
Special Listing Condition Standard
Read Less

Bought with Wendy Ann Gensimore • Coldwell Banker Realty




