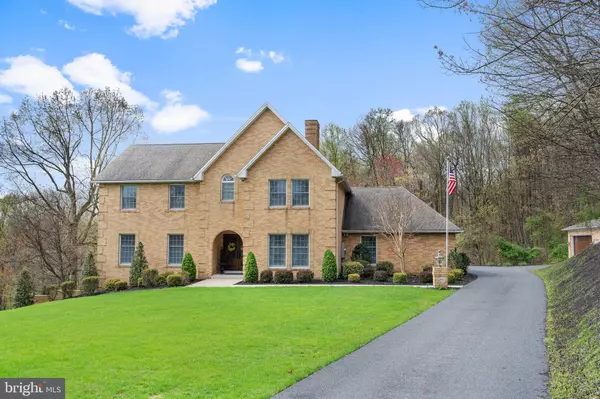For more information regarding the value of a property, please contact us for a free consultation.
2350 TIMBER LINE CT Harrisburg, PA 17112
Want to know what your home might be worth? Contact us for a FREE valuation!

Our team is ready to help you sell your home for the highest possible price ASAP
Key Details
Sold Price $795,000
Property Type Single Family Home
Sub Type Detached
Listing Status Sold
Purchase Type For Sale
Square Footage 5,741 sqft
Price per Sqft $138
Subdivision Forest Hills
MLS Listing ID PADA2032112
Sold Date 07/24/24
Style Traditional
Bedrooms 4
Full Baths 4
Half Baths 1
HOA Y/N N
Abv Grd Liv Area 4,441
Originating Board BRIGHT
Year Built 1989
Annual Tax Amount $10,746
Tax Year 2022
Lot Size 1.000 Acres
Acres 1.0
Property Description
Welcome to your dream home nestled on a serene, private acre lot, surrounded by nature's beauty. This immaculate all-brick residence offers luxurious living from top to bottom, providing the perfect blend of elegance and comfort.
As you step inside, you're greeted by a spacious and inviting interior adorned with high-end finishes and meticulous attention to detail. The main level boasts a first-floor primary bedroom, offering convenience and privacy, while the large vaulted eat-in kitchen showcases stunning granite countertops, ideal for culinary enthusiasts. Entertain guests in style in the formal dining room with hardwood floors or cozy up by the stone wood fireplace in the elegant family room. Living room flooded with natural light overlooking private rear yard.
Work from home effortlessly in the office featuring hardwood floors, or unwind in the expansive family room, perfect for relaxing evenings with loved ones. Step outside to the screened-in porch or oversized composite deck, complete with a retractable awning, and soak in the tranquil surroundings.
Upstairs, discover three bedrooms, each offering comfort and style, along with a possible fourth bedroom or office space. The jack-n-jill bath boasts quartz counters, while another bedroom enjoys its own private bath.
The walkout lower level is an entertainer's paradise, featuring a massive family room with a fireplace, wet bar, and dining area. Indulge in leisurely activities in the spacious game/billiards room or maintain your fitness routine in the workout room. A full bath with tub/shower adds convenience, while a large, covered patio extends the entertainment space outdoors.
Parking is a breeze with a three-car oversized attached garage and an oversized two-car detached garage, providing ample space for vehicles, storage, workshop or more! The expansive yard offers endless possibilities, including the potential for a pool, all while backing onto lush woods, where you can enjoy the sights and sounds of wildlife from the comfort of your own home.
Don't miss the opportunity to make this exquisite property your own and experience luxury living at its finest. Schedule your showing today and prepare to be captivated by all that this remarkable home has to offer.
Location
State PA
County Dauphin
Area Lower Paxton Twp (14035)
Zoning RESIDENTIAL
Rooms
Other Rooms Living Room, Dining Room, Primary Bedroom, Bedroom 2, Bedroom 3, Bedroom 4, Kitchen, Family Room, Foyer, Exercise Room, Laundry, Office, Recreation Room, Storage Room, Bathroom 2, Bathroom 3, Bonus Room, Primary Bathroom, Full Bath, Half Bath
Basement Poured Concrete, Full, Walkout Level, Daylight, Full, Improved, Heated, Partially Finished
Main Level Bedrooms 1
Interior
Hot Water Oil
Heating Forced Air, Zoned
Cooling Central A/C
Flooring Carpet, Ceramic Tile, Engineered Wood, Hardwood, Luxury Vinyl Plank, Luxury Vinyl Tile
Fireplaces Number 2
Fireplaces Type Brick, Wood
Fireplace Y
Heat Source Oil
Laundry Main Floor
Exterior
Exterior Feature Screened
Parking Features Garage - Side Entry, Garage Door Opener, Additional Storage Area, Oversized
Garage Spaces 5.0
Water Access N
Roof Type Architectural Shingle
Accessibility None
Porch Screened
Attached Garage 3
Total Parking Spaces 5
Garage Y
Building
Story 2
Foundation Concrete Perimeter
Sewer Public Sewer
Water Well
Architectural Style Traditional
Level or Stories 2
Additional Building Above Grade, Below Grade
Structure Type Dry Wall
New Construction N
Schools
Elementary Schools North Side
Middle Schools Linglestown
High Schools Central Dauphin
School District Central Dauphin
Others
Senior Community No
Tax ID 35-107-108-000-0000
Ownership Fee Simple
SqFt Source Assessor
Acceptable Financing Cash, VA, Conventional
Listing Terms Cash, VA, Conventional
Financing Cash,VA,Conventional
Special Listing Condition Standard
Read Less

Bought with JIM BEDORF • Coldwell Banker Realty




