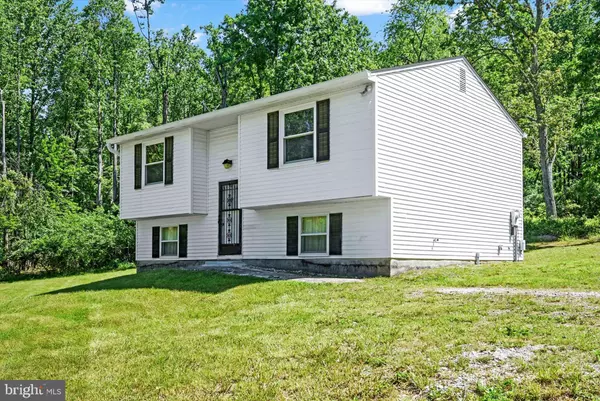For more information regarding the value of a property, please contact us for a free consultation.
4507 OAKLEIGH DR Manchester, MD 21102
Want to know what your home might be worth? Contact us for a FREE valuation!

Our team is ready to help you sell your home for the highest possible price ASAP
Key Details
Sold Price $362,500
Property Type Single Family Home
Sub Type Detached
Listing Status Sold
Purchase Type For Sale
Square Footage 820 sqft
Price per Sqft $442
Subdivision Oakleigh Ridge
MLS Listing ID MDCR2020556
Sold Date 07/26/24
Style Split Foyer
Bedrooms 2
Full Baths 1
HOA Y/N N
Abv Grd Liv Area 820
Originating Board BRIGHT
Year Built 1983
Annual Tax Amount $3,098
Tax Year 2024
Lot Size 5.940 Acres
Acres 5.94
Property Description
Discover this almost 6 acre gem - a private, wooded getaway! (You'll forget you have neighbors.) Enjoy rolling hills, a stream, and mature trees, and wildlife at every corner. This property is perfect for homesteading, hunting, storing your business equipment or simply enjoying nature. You'll love the building with electric that features a one car parking space with concrete floor, a loft and two additional bays. This building can be used to store equipment, raise animals, as a workshop, or for additional storage. The home itself is simple and cozy, featuring 2 bedrooms and 1 bathroom. Plus, there's a super unfinished walk-out basement that's ready for you to make it your own. Add that third bedroom, family room or whatever you need.
Location
State MD
County Carroll
Zoning RESIDENTIAL
Rooms
Other Rooms Living Room, Dining Room, Bedroom 2, Kitchen, Basement, Bedroom 1, Full Bath
Basement Connecting Stairway, Full, Unfinished, Daylight, Full, Outside Entrance, Side Entrance, Space For Rooms, Walkout Level
Main Level Bedrooms 2
Interior
Interior Features Combination Dining/Living, Carpet, Ceiling Fan(s), Floor Plan - Traditional, Stove - Wood, Bathroom - Tub Shower
Hot Water Electric
Heating Baseboard - Electric
Cooling Window Unit(s)
Flooring Carpet, Vinyl, Tile/Brick
Equipment Oven/Range - Electric, Range Hood
Fireplace N
Appliance Oven/Range - Electric, Range Hood
Heat Source Electric
Laundry Basement
Exterior
Parking Features Additional Storage Area
Garage Spaces 9.0
Water Access N
View Trees/Woods
Roof Type Shingle
Accessibility None
Total Parking Spaces 9
Garage Y
Building
Lot Description Stream/Creek
Story 2
Foundation Permanent
Sewer Private Septic Tank
Water Well
Architectural Style Split Foyer
Level or Stories 2
Additional Building Above Grade, Below Grade
New Construction N
Schools
Elementary Schools Ebb Valley
Middle Schools North Carroll
High Schools Manchester Valley
School District Carroll County Public Schools
Others
Senior Community No
Tax ID 0706023738
Ownership Fee Simple
SqFt Source Assessor
Acceptable Financing Cash, Conventional, FHA, VA
Horse Property N
Listing Terms Cash, Conventional, FHA, VA
Financing Cash,Conventional,FHA,VA
Special Listing Condition Standard
Read Less

Bought with Timothy Rill • Cummings & Co. Realtors




