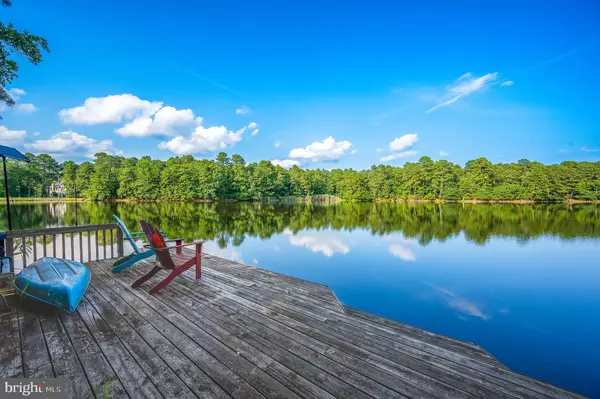For more information regarding the value of a property, please contact us for a free consultation.
4 HIGH POINT DR Medford, NJ 08055
Want to know what your home might be worth? Contact us for a FREE valuation!

Our team is ready to help you sell your home for the highest possible price ASAP
Key Details
Sold Price $1,185,000
Property Type Single Family Home
Sub Type Detached
Listing Status Sold
Purchase Type For Sale
Square Footage 3,639 sqft
Price per Sqft $325
Subdivision Lakeside
MLS Listing ID NJBL2059550
Sold Date 08/01/24
Style Traditional
Bedrooms 4
Full Baths 4
HOA Fees $83/ann
HOA Y/N Y
Abv Grd Liv Area 3,639
Originating Board BRIGHT
Year Built 2001
Annual Tax Amount $21,606
Tax Year 2023
Lot Size 4.920 Acres
Acres 4.92
Lot Dimensions 0.00 x 0.00
Property Description
Welcome home to 4 High Point Drive. This 4 bed, 4 bath home on nearly 5 acres in the Lakeside subdivision of Medford Township is sure to impress. As you drive down the private, tree lined driveway, you will find the immaculate landscaping and upkeep of the property. Enjoy the beauty of nature with the pristine naturally sculpted woods and moss covered private hiking trails. You will also find a large private lake which provides tranquility, fishing, and water sport fun. With 250 feet of lakefront, you can enjoy kayaking and fishing from your own private dock. Upon entering, you are greeted by a majestic foyer featuring a vaulted ceiling, open staircase, stunning wood floors, and crown molding that elegantly integrates the natural environment. To your right is the private office, featuring front facing windows that bring in an abundance of natural light and showcase the hardwood floors and crown molding. To the left is the spacious formal dining area, perfect for hosting and entertaining family and guests. The kitchen is situated conveniently off the dining area and offers a wealth of amenities and features. Granite countertops, custom tile backsplash and 42" maple cabinets with decorative crown molding provide an elegant backdrop for large-scale meal preparations or intimate family dinners. Additional features, such as a wine rack, built-in desk, breakfast bar island with gas cooktop and double ovens, make this kitchen both beautiful and highly functional. The living room seamlessly flows from the kitchen, featuring expansive windows and high ceilings to fill the space with natural light that brings out the beauty of the wood floors, wood ceiling beams, and stone fireplace, creating a warm and cozy atmosphere of a lake house. The primary suite has been designed with comfort and relaxation in mind, offering a walk-in closet, and a spa-inspired bathroom with a large soaking tub, shower, and his & her sinks. The basement has been completely finished to offer both practical and recreational advantages. It is equipped with distinct areas for storage and a living area for leisure and/or entertaining. In addition to the possible 5th bedroom, there is a theater / game room featuring a one-of-a-kind sound system and a built-in kitchen for a snack station/drink bar. This property boasts a two-tiered trex deck and wrap-around mahogany porch, providing the perfect outdoor living space. The sunroom offers a hot tub and stunning views of the surrounding landscape. Tour the property to experience first-hand the beauty of nature. Schedule a viewing today and explore the tranquility of the lake
Location
State NJ
County Burlington
Area Medford Twp (20320)
Zoning RGD
Rooms
Other Rooms Living Room, Dining Room, Primary Bedroom, Bedroom 2, Bedroom 3, Kitchen, Family Room, Bedroom 1, In-Law/auPair/Suite, Laundry, Other
Basement Full, Outside Entrance
Interior
Interior Features Primary Bath(s), Kitchen - Island, Butlers Pantry, Skylight(s), Ceiling Fan(s), WhirlPool/HotTub, Sprinkler System, Exposed Beams, Wet/Dry Bar, Stall Shower, Dining Area, Carpet, Breakfast Area, Upgraded Countertops, Wood Floors
Hot Water Natural Gas
Heating Forced Air
Cooling Central A/C
Flooring Wood, Tile/Brick, Carpet
Fireplaces Number 1
Fireplaces Type Stone
Equipment Cooktop, Oven - Wall, Oven - Double, Oven - Self Cleaning, Dishwasher, Energy Efficient Appliances, Built-In Microwave
Fireplace Y
Window Features Bay/Bow,Energy Efficient
Appliance Cooktop, Oven - Wall, Oven - Double, Oven - Self Cleaning, Dishwasher, Energy Efficient Appliances, Built-In Microwave
Heat Source Natural Gas
Laundry Main Floor
Exterior
Exterior Feature Deck(s), Porch(es)
Parking Features Inside Access, Garage Door Opener
Garage Spaces 2.0
Utilities Available Cable TV
Amenities Available Tennis Courts, Club House
Water Access Y
Roof Type Pitched,Shingle
Accessibility None
Porch Deck(s), Porch(es)
Attached Garage 2
Total Parking Spaces 2
Garage Y
Building
Story 2
Foundation Concrete Perimeter
Sewer On Site Septic
Water Public
Architectural Style Traditional
Level or Stories 2
Additional Building Above Grade, Below Grade
Structure Type Cathedral Ceilings,9'+ Ceilings
New Construction N
Schools
School District Medford Township Public Schools
Others
HOA Fee Include Common Area Maintenance,Insurance,Management
Senior Community No
Tax ID 20-05507 06-00002
Ownership Fee Simple
SqFt Source Estimated
Security Features Security System
Acceptable Financing Negotiable
Listing Terms Negotiable
Financing Negotiable
Special Listing Condition Standard
Read Less

Bought with Andrew R Ware • Real Broker, LLC




