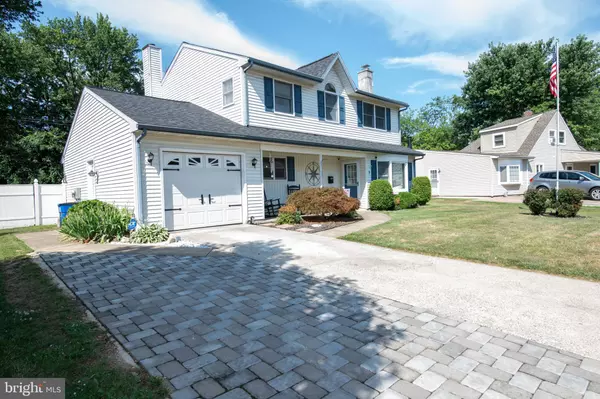For more information regarding the value of a property, please contact us for a free consultation.
9 NETTLETREE LN Levittown, PA 19054
Want to know what your home might be worth? Contact us for a FREE valuation!

Our team is ready to help you sell your home for the highest possible price ASAP
Key Details
Sold Price $510,000
Property Type Single Family Home
Sub Type Detached
Listing Status Sold
Purchase Type For Sale
Square Footage 1,866 sqft
Price per Sqft $273
Subdivision North Park
MLS Listing ID PABU2074816
Sold Date 08/13/24
Style Colonial
Bedrooms 4
Full Baths 2
HOA Y/N N
Abv Grd Liv Area 1,866
Originating Board BRIGHT
Year Built 1989
Annual Tax Amount $5,879
Tax Year 2022
Lot Size 5,824 Sqft
Acres 0.13
Lot Dimensions 56.00 x 104.00
Property Description
Welcome home to this move-in ready well-maintained home with spacious private backyard oasis! Picture yourself relaxing or entertaining family & friends! The newer deck with two sets of sliders provides the ideal gathering space for all of your indoor/outdoor living needs and outdoor activities. Located in the sought after Pennsbury School District, this lovely 4-bedroom home has everything you desire, including two recently updated full bathrooms and a generously sized bonus room on the second level, which is currently being used as an office, but could easily be turned into another bedroom, playroom, exercise room, or craft room! Stepping inside from the charming front porch, you will immediately see and feel the love and care that was put into this exceptional home! The bright living room with its inviting bamboo floors, new wood style propane stove heater and accent wall is the perfect location to gather on chilly evenings. The generously sized main level bedroom is currently being used as a sitting area/music room, but this room with its huge walk-in closet could easily be turned into a primary or in-law suite, considering the proximity to the full bath. There was a door from the bathroom directly into this room, but the current owners closed it off, so that could easily be opened back up. Or, picture this space as a recreation room with direct access to the deck! Completing this level is the recently updated kitchen, dining room filled with natural light, pantry, and coat closet. Entire house has been professionally cleaned, including interior & exterior windows, so there is nothing left to do but unpack your bags!
Features to note as you consider this home: Newer roof (2022), new water heater (2020), rare extended one car garage with new garage door/automatic opener/remotes, all new LED lighting (interior & exterior), all new outlets/switches & recessed lighting in the kitchen, new paver driveway extension for additional parking, new 10' x 7' shed, new ceiling fans in dining room & all bedrooms, new washer, the whole house is wired for an ADT security system, and the electrical wires from pole to house are underground! Every window & door on the main level is alarmed and the windows have shatter proof sensors! Sellers are leaving one security camera. Convenient suburban location with easy access to major highways, shopping, schools, etc.
Location
State PA
County Bucks
Area Falls Twp (10113)
Zoning NCR
Rooms
Other Rooms Living Room, Dining Room, Bedroom 2, Bedroom 3, Kitchen, Bedroom 1, In-Law/auPair/Suite, Laundry, Bathroom 1, Bonus Room, Full Bath, Additional Bedroom
Main Level Bedrooms 1
Interior
Interior Features Attic/House Fan, Combination Kitchen/Dining, Entry Level Bedroom, Kitchen - Table Space, Primary Bath(s), Tub Shower, Upgraded Countertops, Wine Storage, Wood Floors
Hot Water Electric
Heating Heat Pump - Electric BackUp
Cooling Central A/C
Flooring Bamboo, Carpet, Ceramic Tile
Fireplaces Number 1
Fireplaces Type Non-Functioning
Equipment Built-In Microwave, Built-In Range, Dishwasher, Disposal, Dryer, Microwave, Oven - Self Cleaning, Oven/Range - Gas, Refrigerator, Washer, Water Heater
Fireplace Y
Appliance Built-In Microwave, Built-In Range, Dishwasher, Disposal, Dryer, Microwave, Oven - Self Cleaning, Oven/Range - Gas, Refrigerator, Washer, Water Heater
Heat Source Oil
Laundry Upper Floor
Exterior
Exterior Feature Deck(s)
Parking Features Garage - Front Entry, Oversized, Additional Storage Area
Garage Spaces 3.0
Fence Wood
Utilities Available Cable TV, Phone
Water Access N
View Trees/Woods
Roof Type Shingle
Accessibility Level Entry - Main
Porch Deck(s)
Attached Garage 1
Total Parking Spaces 3
Garage Y
Building
Lot Description Backs to Trees, Front Yard
Story 2
Foundation Concrete Perimeter
Sewer Public Sewer
Water Public
Architectural Style Colonial
Level or Stories 2
Additional Building Above Grade, Below Grade
Structure Type Dry Wall
New Construction N
Schools
High Schools Pennsbury
School District Pennsbury
Others
Senior Community No
Tax ID 13-027-120
Ownership Fee Simple
SqFt Source Assessor
Security Features Carbon Monoxide Detector(s),Smoke Detector
Acceptable Financing Cash, Conventional, FHA, VA
Listing Terms Cash, Conventional, FHA, VA
Financing Cash,Conventional,FHA,VA
Special Listing Condition Standard
Read Less

Bought with Robert Kelley • BHHS Fox & Roach-Blue Bell




