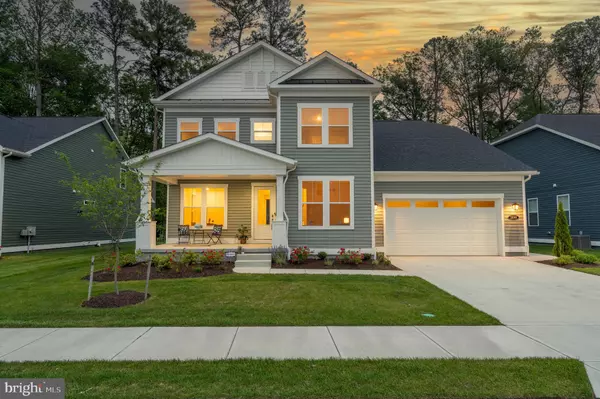For more information regarding the value of a property, please contact us for a free consultation.
31091 SILVER MAPLE DR Lewes, DE 19958
Want to know what your home might be worth? Contact us for a FREE valuation!

Our team is ready to help you sell your home for the highest possible price ASAP
Key Details
Sold Price $690,000
Property Type Single Family Home
Sub Type Detached
Listing Status Sold
Purchase Type For Sale
Square Footage 3,103 sqft
Price per Sqft $222
Subdivision Chase Oaks
MLS Listing ID DESU2061754
Sold Date 08/30/24
Style Coastal
Bedrooms 4
Full Baths 3
Half Baths 1
HOA Fees $255/mo
HOA Y/N Y
Abv Grd Liv Area 3,103
Originating Board BRIGHT
Year Built 2023
Annual Tax Amount $1,729
Tax Year 2023
Lot Size 8,803 Sqft
Acres 0.2
Lot Dimensions 0.00 x 0.00
Property Description
Dive into the Lewes lifestyle now! Enjoy established community amenities and immediate access to all that Coastal Delaware has to offer. Welcome to your future home – a place where modern luxury meets everyday convenience. This highly upgraded gem with a 10-year transferable Home Warranty sits on one of the only premium wooded lots in the sought-after, resort-style community of Chase Oaks. You will not find a location like this anywhere else! Step inside this beautiful home to discover a chef's kitchen, complete with upgraded cabinetry, premium Whirlpool appliances, beautiful granite countertops, marble backsplash and a large island for all your culinary adventures. Throughout the home you will find Tray ceilings, recessed lighting, and a flex room with French doors add a touch of elegance, while the oak staircase and LVP flooring bring durability and style to every corner. But that is not all – the upgrades continue with added sunroom and a screened back porch bump out, perfect for enjoying the peaceful surroundings. And let's not forget the entertainment features, like the pre-wired family room and the CAT6 wiring in the primary bedroom, family room and loft – perfect for movie nights and streaming. Thoughtfully designed with a first-floor primary bedroom that includes a convenient ensuite bathroom with ADA accessibility features, this is more than just a home, it's a lifestyle upgrade that is ready to begin now! The quiet street with no thru traffic and protected woodlands behind the home create a serene setting that's hard to beat. From the 30-year CertainTeed architectural roofing to the enhanced HVAC and on-demand hot water heater, this home is built to last and keep you comfortable. The community center offers a pool, fitness center, and courts for tennis and pickleball, providing endless opportunities for fun and relaxation. While you are enjoying the community amenities, nearby shopping, beaches and attractions, the low-dues HOA takes care of your lawn, including fertilization, mowing, and mulching. With lawn irrigation from the community well your outdoor space will always be lush and inviting. Also included are trash removal and Verizon Wi-Fi. Why wait for new construction? Come and experience easy, low-maintenance living that this exceptional property has to offer.
Location
State DE
County Sussex
Area Indian River Hundred (31008)
Zoning AR-1
Rooms
Main Level Bedrooms 1
Interior
Hot Water Instant Hot Water, Tankless
Heating Forced Air
Cooling Central A/C
Flooring Luxury Vinyl Plank
Furnishings No
Fireplace N
Heat Source Natural Gas
Laundry Main Floor
Exterior
Parking Features Garage - Front Entry
Garage Spaces 2.0
Amenities Available Club House, Fitness Center, Bar/Lounge
Water Access N
View Trees/Woods
Roof Type Architectural Shingle
Accessibility Grab Bars Mod
Attached Garage 2
Total Parking Spaces 2
Garage Y
Building
Story 2
Foundation Crawl Space
Sewer Public Sewer
Water Public
Architectural Style Coastal
Level or Stories 2
Additional Building Above Grade, Below Grade
New Construction N
Schools
School District Cape Henlopen
Others
Pets Allowed Y
HOA Fee Include Lawn Maintenance,Trash
Senior Community No
Tax ID 234-06.00-1415.00
Ownership Fee Simple
SqFt Source Estimated
Security Features Exterior Cameras,Motion Detectors,Security System,Smoke Detector
Special Listing Condition Standard
Pets Allowed No Pet Restrictions
Read Less

Bought with CHRISTOPHER BEAGLE • Compass




